House № 7416
| Year of construction | 1995 |
| Plot area | 460 sq.m. |
| Distance from the sea, m. | 50 |
| Energy efficiency class | Γ |
Three floors RESIDENCE IN New Epivates in municipality of Thermaikou<br/> Thessaloniki Greece BY THE SEA. With four entrances and semi-basement,<br/> total 363.05 m2, built in 1995, renovated in 2019, on a plot of 460 m2.,<br/> in a distance of 50m from a sandy beach for swimming in the sea of<br/> N.Epivates, 8km away from the airport ‘MACEDONIA’ Thessaloniki, 15 km<br/> away from the historical center of Thessaloniki.<br/> m2 per floor:<br/> Semi-basement: 106.72 m2<br/> Ground floor: 75.32 m2<br/> 1st floor: 87,58m2 3 rooms, two bathrooms ( with wc and bath tubes<br/> ). The 1 st room 24 m2 with an attic with a skylight, 2 nd room 25 m2 3 rd room<br/> 16m2.<br/> 2nd floor: 93.45 sq.m. one room with wc, fireplace, located in the<br/> ground bath tube with hydromassage and a balcony on the entire façade.<br/><br/> Outdoor description:<br/> The house is surrounded on three sides by a private garden with a lighting<br/> installation and an irrigation system. The fourth side, where the elevated main<br/> entrance is, it borders with a private road that ends to the beach. It is<br/> surrounded of two or three-storey maisonette-residential settlements.<br/> Description inside:<br/> The semi-basement has a separate entrance from the garden, there is a<br/> wooden sauna and a shower-steam cabin, multi-gym equipment, a central<br/> chimney ready for a round fireplace in the middle, a laundry room, a guest<br/> room with provision for an external window, a warehouse and the engine<br/> room. The floor is with tiles.<br/> Plenty of natural light from the perimeter windows and the stairs with the<br/> skylight on top of the stairs.<br/><br/> 2<br/> It communicates with the ground floor and 1st floor with a marble circular<br/> staircase and with the 2nd floor with a wooden circular staircase with the<br/> skylight in pyramid shape on the top. It is manufactured to place a lift in the<br/> center of the staircase if it is desired.<br/> On the roof above the staircase there is a skylight in the shape of a pyramid<br/> which offers abundant natural lighting.<br/><br/> The ground floor has the main and two secondary entrances. The kitchen is in<br/> a separate place without a door.<br/> In the side of the kitchen’s wall is a full length window above the counter and<br/> the door to the garden, has integrated appliances: fridge, cooker with ceramic<br/> hob, dishwasher and on the other side built in oven and above of the oven<br/> built in microwave. There is granite worktop and backsplash also above the<br/> cooker.<br/> The rest of the ground floor it is used as the dining room, and salons. There<br/> is a corner, in obtuse angle fireplace. in a semicircle made of white marble.<br/> The entire floor, terraces, fireplace, internal-external stairs, main and two<br/> secondary entrances are made of white marble.<br/><br/> The 1st floor has 3 rooms the one with an internal attic with skylight to the<br/> roof and floor from white marble. There are two bathrooms with wc and<br/> bathtub. Two of them have wooden floor and both have one balcony of 20<br/> sq.m. It is like an independent studio apartment with access through the<br/> house.<br/> The entire 2nd floor it was used as a master bedroom, it has a built-in double<br/> bathtub-jacuzzi, a fireplace you can see the fire from all the room and from<br/> the bed too, a wooden wardrobe manufactured along the entire length of the<br/> wall and a 30 m2. balcony with view to the sea and houses around protected<br/> by an opening awning.<br/><br/> 3<br/><br/> In total, the detached house has:<br/> 4 entrances, 1 wc on the ground floor, 2 wc-bathrooms on the 1st floor, 1 wc<br/> on the 2nd floor, and the double sunken bathtub-jacuzzi on the 2 nd floor.<br/> 2 fireplaces (ground floor and 3rd floor) and a chimney for the third round<br/> fireplace in the midle of the basement.<br/> In all the rooms there are built in closets.<br/><br/> Constraction Materials.<br/> The floors of the ground floor, the four entrances, the verandas balconies<br/> and the external and internal staircase and of the one room on the 1st floor<br/> are of white marble, same as the semicircle fireplace in the ground floor. The<br/> other rooms in 1 st and 2 nd floor have wooden floors. All doors and windows are<br/> aluminum, with double glazing, protective screens and tilting system. The<br/> detached house was built for family residence.<br/> Garden<br/> In the small garden that surrounds the house on three sides: lemon cypress<br/> grows in the row of the fence (W), mandarin trees and orange trees in the<br/> garden from the exit of the kitchen (SE) and green plants make the fence ( E<br/> and NE ).<br/> Sun blinds all over the house<br/> The west entrance and stairs to the back garden, kitchen’s small terrace with<br/> stairs to the front garden, the window to the back garden in the ground floor<br/> and the balcony along the 3rd floor are protected with sun blinds.<br/> In the detached house there is an alarm system, in the garden a watering<br/> system and an electric lighting system.<br/> In the engine room is the installation of a burner, boiler and tank for oil<br/> storage of 1st ton. It can also be connected to natural gas.<br/> It has a connection to the central sewage system.
Similar properties



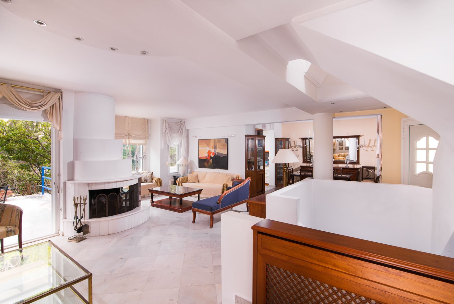
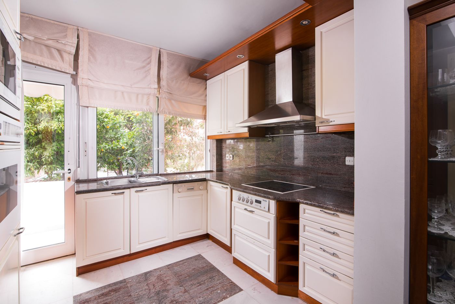
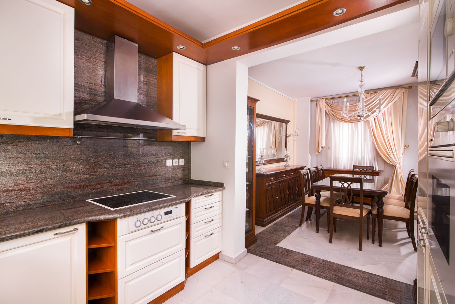
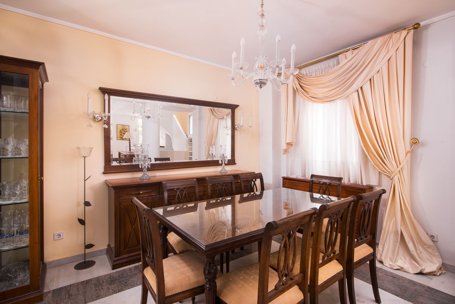
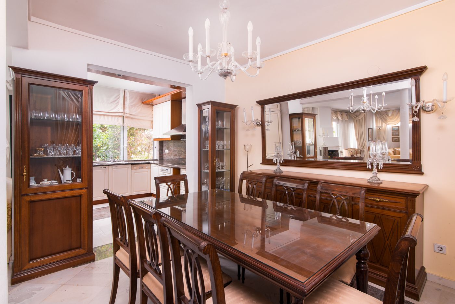
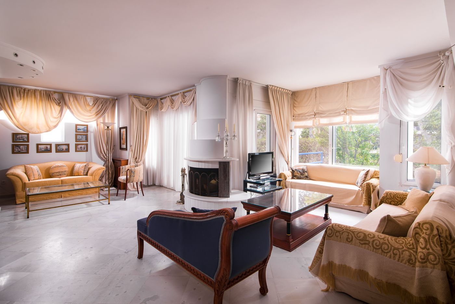
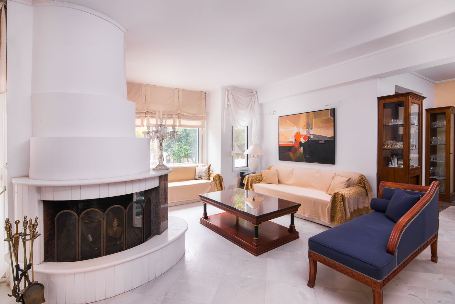
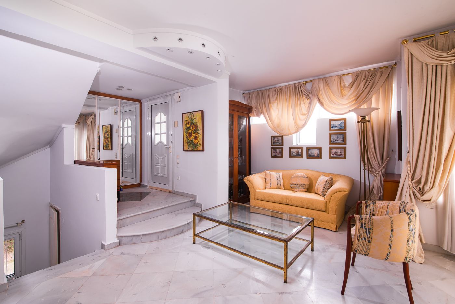
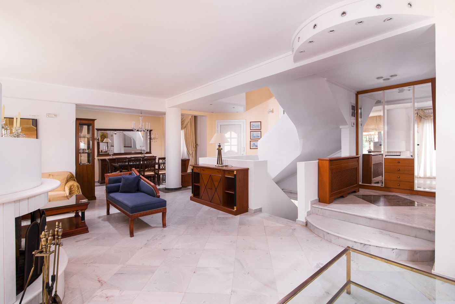
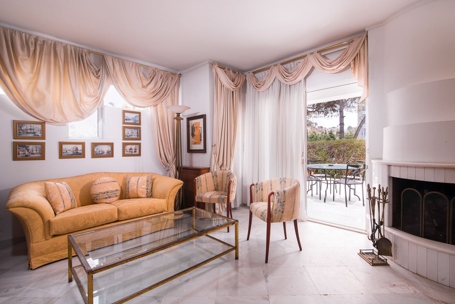
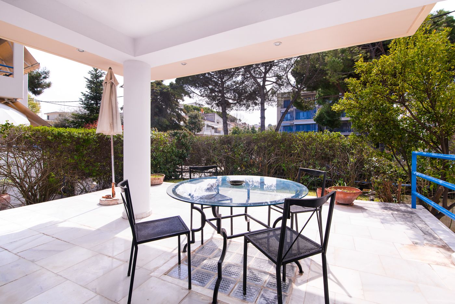
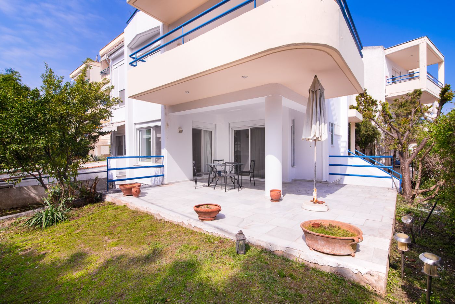
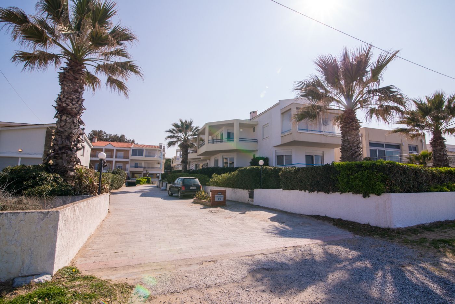
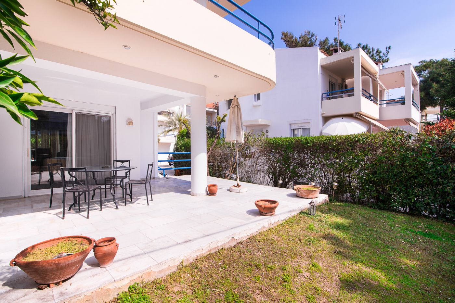
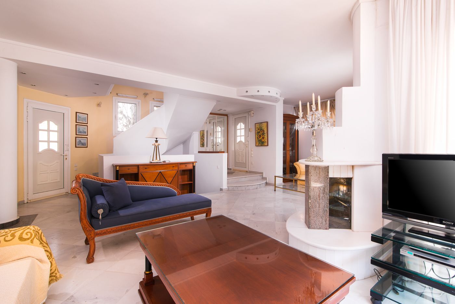
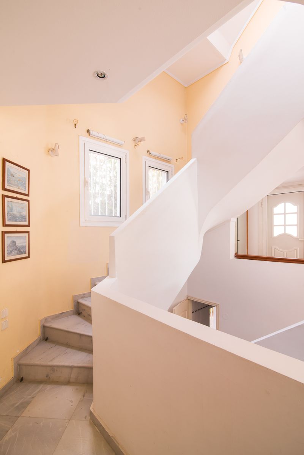
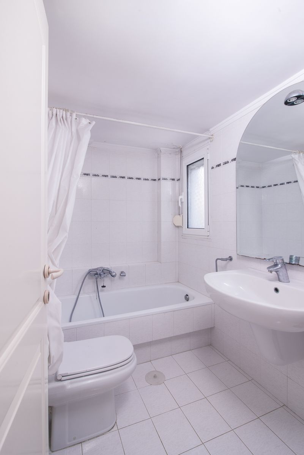
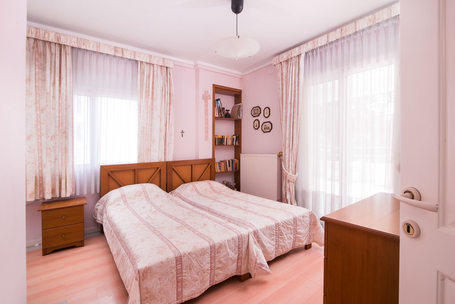
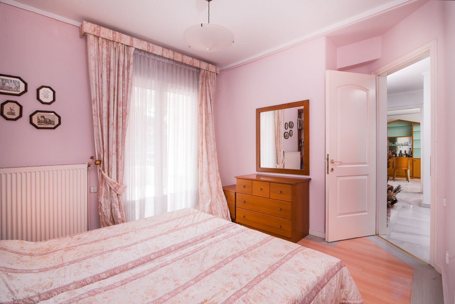
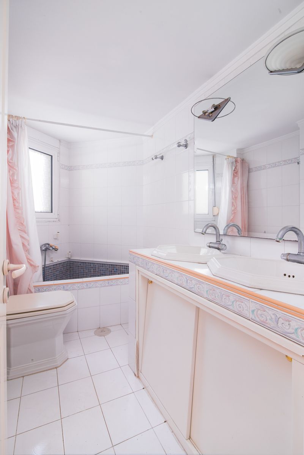
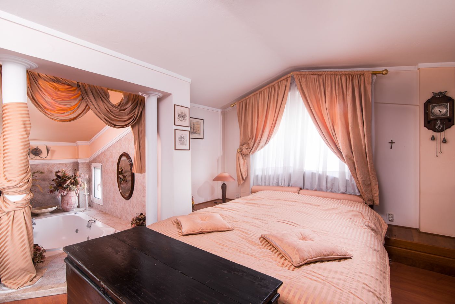
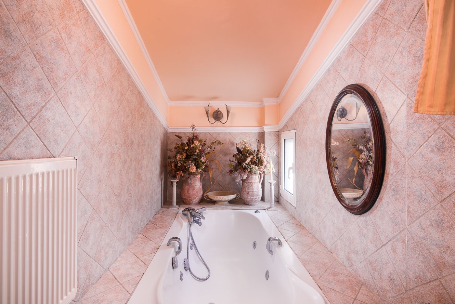
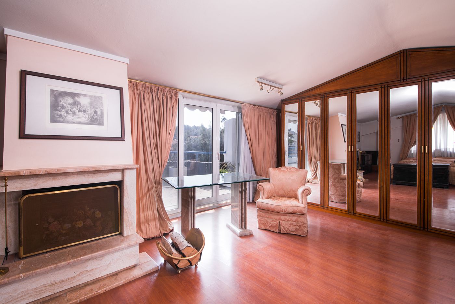
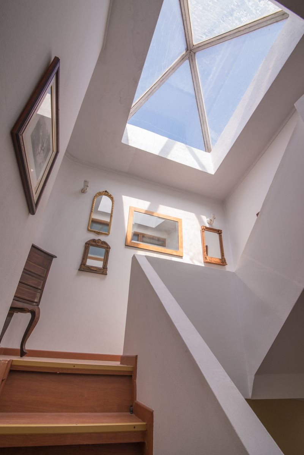
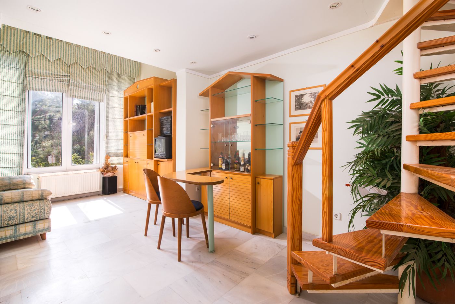


















 Facebook
Facebook Pinterest
Pinterest Copy link
Copy link