Villa № 7318
| Plot area | 2000 sq.m. |
| Energy efficiency class | The issuance of the Energy Performance Certificate is in process |
On the upper ground floor, i.e. at the level of the central entrance, which is actually the 1st floor (viewing the house from below), we have the main living room, the dining room, in open relation with the kitchen, a cloakroom and the guest room with an indoor Jacuzzi and his own bathroom. Also next to the main entrance of the villa there is a small cloakroom.
On the lower ground floor or otherwise at the level of the outdoor swimming pool, a set of daily functions is accommodated and in particular a living room, a recreation area with a pool table and a 70'' home cinema, with an indoor heated pool, with an automatic safety cover for children, a separate area with glass wall to the living room and built-in floor spa for 6-8 people with all-gold mosaic, bathroom and massage area, bedroom with bathroom, a playroom with a professional football and ping-pong, a large storage area where the washing machines and the storage fridge are located .
The private areas of the villa are located on the 2nd floor, which are organized in two sections, at the respective ends of the balcony, which 'sees' the two-story internal living room. the first section, in direct relation to the main entrance, the elevator, and the internal staircase, accommodates the parents and includes an internal living room, a dressing room with a built-in vault, a large bathroom with two separate areas with an internal Jacuzzi and a large bedroom with a mountain-sea view and skylight directly above the double bed.
In the second section there are two children's bedrooms (a children's bedroom and a children's playroom) with a shared children's bathroom.
In the basement below the pool there is a separate house for the staff with kitchen bathroom with bath (with color therapy and telephone) living room bedroom and storage room 200 m².
Characteristic of the oncoplastic structure of the building is the wall that penetrates the building from the entrance face to the pool, where it splits, becomes lighter and 'dives' into the pool in the form of a rectangular pesso.
This wall separates the kitchen and dining area from the main living room on the ground floor plan. It thus creates a curtain on which the fireplace is integrated, the verticality of which is intensified by the leather lining of the front of the fireplace and the two imposing stainless steel chimneys which intelligently penetrate the various levels. its coating with dark granite on its outer part gives it special emphasis.
Granite has been used in all the floors of the common areas, in the bathrooms and the kitchen, but also in the outdoor areas surrounding the outdoor pool.
Light colored wood has been used in the private areas of the villa and in the guest house. On the vertical surfaces internally, there have been plasterboard claddings, while on the ceilings its use is universal, so that the lighting bodies can be integrated. At the same time, the vestibule of the master bedroom, the interior view of the entrance and the view of the exterior to the two-story living room have been covered with dark wooden panels.
Characteristic is the staircase, which connects the upper and lower ground floors and is composed of cantilevered steps. The internal railings are safety glass, recessed without support. The fronts of the kitchen cupboards (collectible scavolini) and the perimeter bench are made of safety glass, while the central island is made entirely of corian.
The heating is done by decorative jaga bodies (German technology, low surface temperature with temperature regulation on each body separately) whose design refers to a sculpture.
As far as the surrounding area is concerned, the swimming pool with the Olympic-sized bridge, which leads to the outdoor living area and is conceivably connected to the indoor pool, with a suitable glass surface, is characteristic.
Finally there is the engine room of the villa through which the owner of the house and his family can escape through a long underground concrete tunnel to a safe place outside the plot without being noticed by third parties.
At the same time around the platform of the residence are developed:
A private chapel of 70m², with independent access from the entrance road.
A helipad.
Professional tennis court (three layers) and basketball court.
Playground.
15 outdoor parking spaces for the service of the chapel.
2 covered parking spaces with automatic roller shutters and storage for the service of the owners.
Outdoor covered parking spaces outside the villa entrance.
Outpost for guarding the Villa.
The garden has been laid with grass, while the planting foresees, among other things, large palm trees.
All appliances - furniture and decorations shown in the photos are sold together with the villa.
- 3 pieces Telephones Β & Ο
- Master Bedroom 2nd floor : T.V. B&O 32΄΄ , stereo dolby surround.
- Guest room , 1st floor : T.V. B&O 21΄΄ stereo dolby surround.
- Central – Satellite Nova system with links for all the above T.V.’s.
- 5 more T.V.’ s in other areas of the villa.
- Kitchen Scavollini Ernesto (collector’ s piece : one in every ten years) with crystals, and kitchen bench made out of corian material completely!
- Refrigerator with fixture L.G. T.V. system.
- Full set of cookware and kitchen equipment by Miele – Nef.
- Dishwasher
- Microwave oven.
- Fixture Oven.
- Other kitchen equipment and mess kit by Allesi , costing about : 20.000 €.
- Other cutlery made out of gold and silver by Versace.
- Lift with chromatotherapy
- Radiators by Jaga costing all together about 100.000 €.
- Boiler of central Heating by Buderus 160.000 Kcal/h.
- Double heat –insulating glasses security, all over the house.
- 2 Fire places, both by focus (the one on the ground floor costs : 9.000 € , and the other one in the 1st floor’s living-room costs: 20.000 €).
- Electrical window shades in the living – room with remote control access.
- Double main door costing 15.000 € with magnetic remote control
- Personnel House (under the swimming-pool) 80 sq. m. , with water drill and chromatotherapy.
- Personel’s House warehouse 200 sq.m.
- Liftwithchromatotherapy.
- Personnel House (under the swimming-pool) 80 sq. m. , with water drill and chromatotherapy.
- Personel’s House warehouse 200 sq.m.
- Lift with chromato therapy.
- Private pool
- Furnished
- Electrical equipment
- Dishwasher
- Satellite TV
- Internet
- Fireplace
- Air condition
- Electrical
- Solar panel
- Balcony
- Mosquito nets
- BBQ
- Jacuzzi
- Sunshade
- Parking
- Kiosk
Similar properties



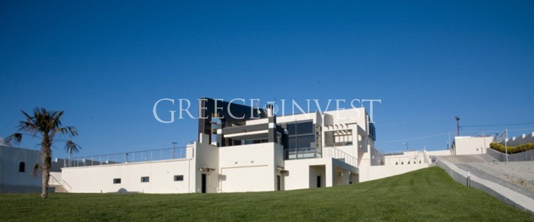
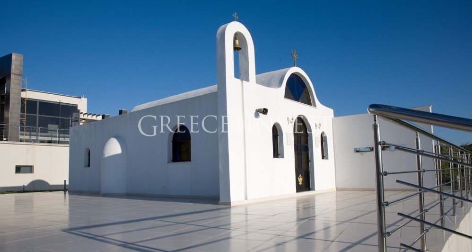
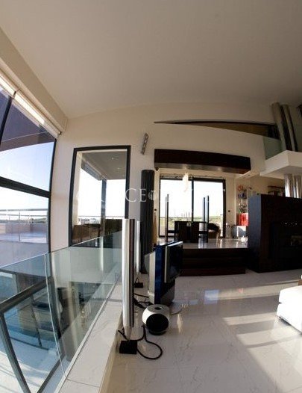
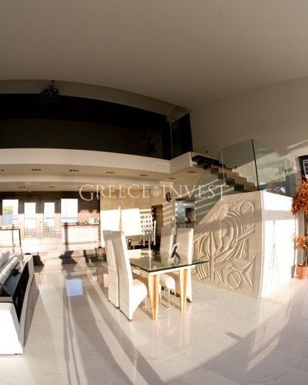
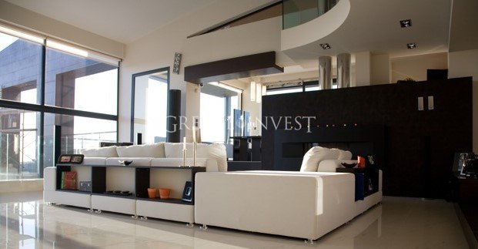
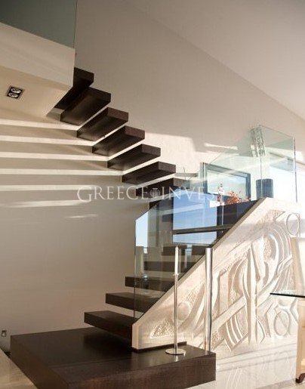
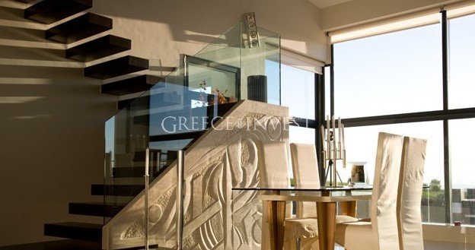
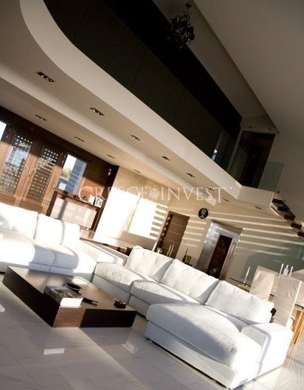
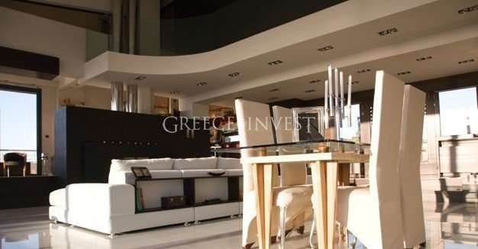
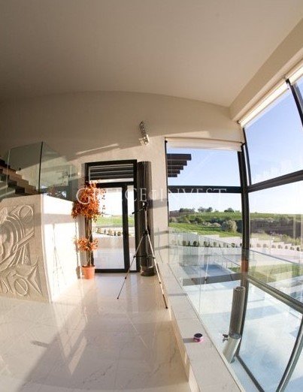
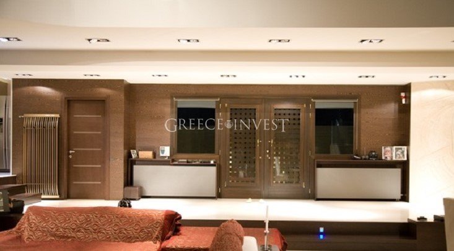
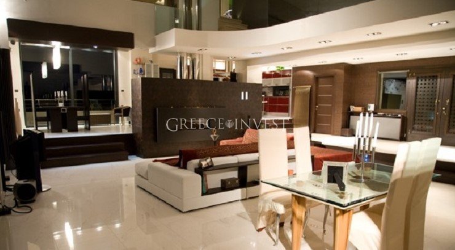
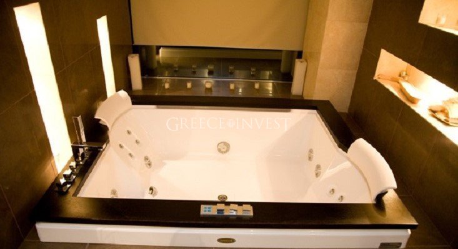
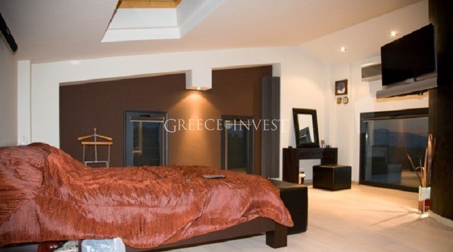
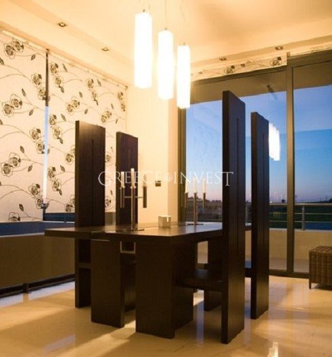
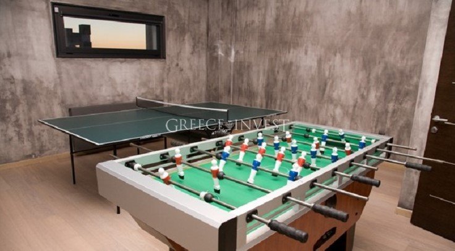
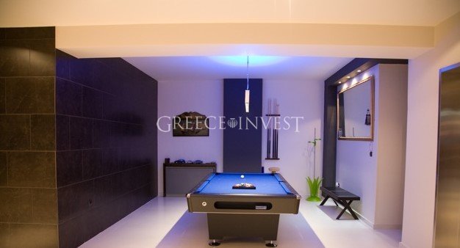
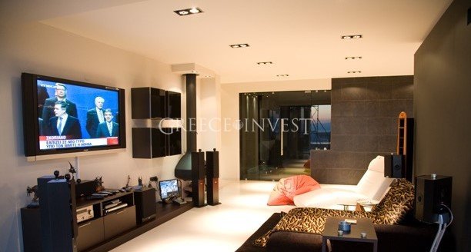
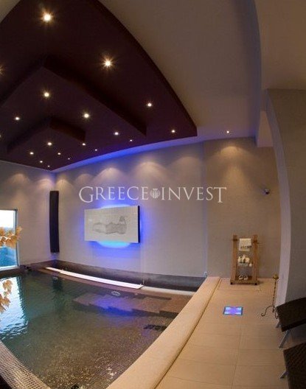
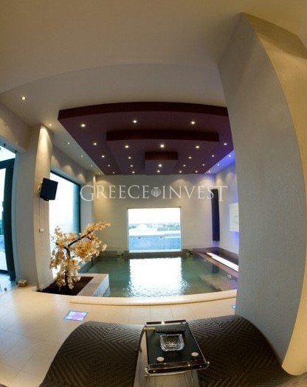
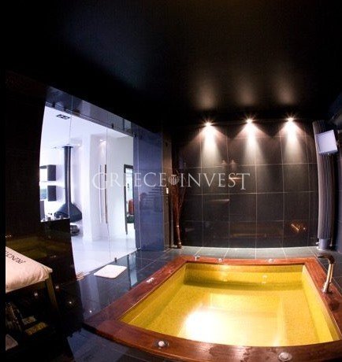
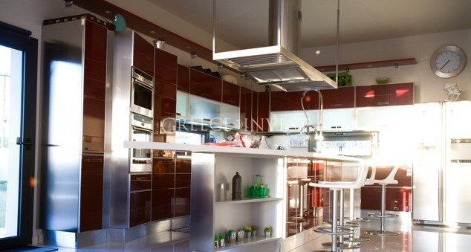
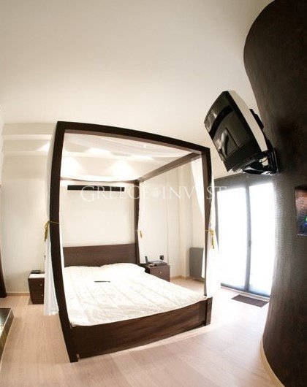
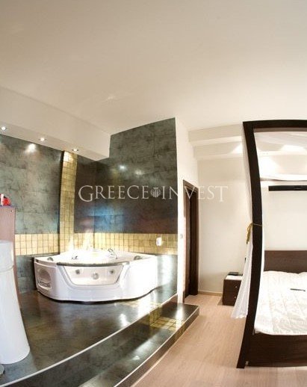
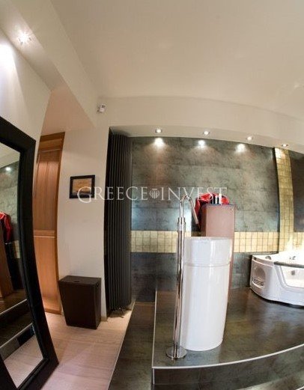
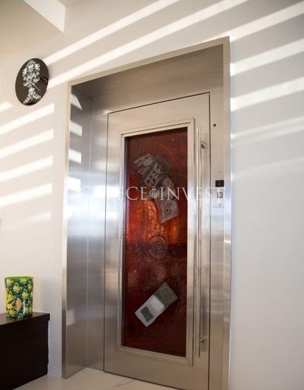
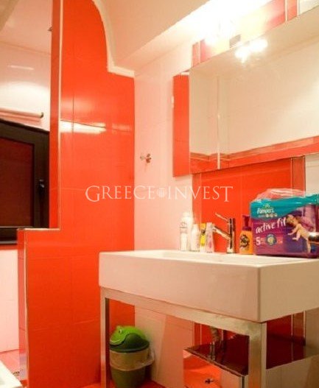
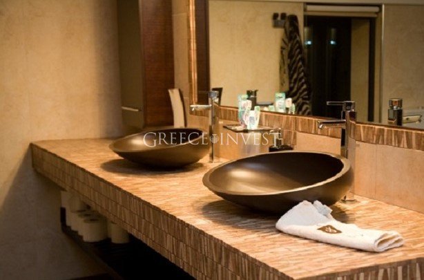
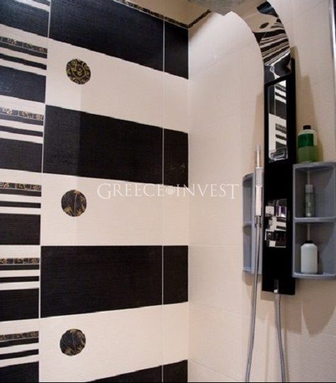


















 Facebook
Facebook Pinterest
Pinterest Copy link
Copy link