House № 6885
| Year of construction | 2002 |
| Plot area | 5962 sq.m. |
| Distance from the sea, m. | 350 |
| Energy efficiency class | The issuance of the Energy Performance Certificate is in process |
A unique traditional villa for sale in excellent condition, 204 sq.m., in a six-acre (5962 sq.m.) area with trees and a wonderful view. It is located in Afytos, the most beautiful traditional settlement of Halkidiki.
It was designed by a well-known architect from Thessaloniki and a large external part of it is lined with local Halkidiki stone. It consists of three floors (semi-basement, elevated ground floor and 1st floor). It has 3 bedrooms (each with access to a balcony with a view), two bathrooms, a separate kitchen, a living-dining room and a wonderful large stone-built terrace covered with a wooden roof and tiles. The roof of the villa is also tiled.
Area:
The beautiful picturesque settlement of Afytou has numerous shops, supermarkets, cafes, bars, taverns, restaurants, pharmacy, doctor's office, etc. that can be reached on foot within 10 minutes. At a distance of 350 m there is a wonderful beach with crystal clear blue-green waters. The village of Kallithea is also a short distance away. It is 7 km from the Kassandreia Health Center and 75 km from the Macedonia International Airport of Thessaloniki.
Characteristics:
It has a security door, high-quality wooden frames with shutters and screens, construction floors with excellent quality tiles, independent heating, air conditioning on the ground floor and 1st floor, traditional stone fireplace, garden with automatic watering, closed garage, numerous parking spaces at the back of the villa and view of the sea and the settlement.
Outdoors:
The entire property is fully fenced (350m.) by a reinforced concrete wall lined with local traditional stone. bars and wire mesh. It has two entrances (a large sliding gate for cars and a smaller gate for pedestrians) and a large paved area with Karystos slabs where several cars can be parked. Around the villa there are three built fountains and 10 old olive trees walled with local stone. On the facade but also inside the entire property there are various fruit trees (olives, plums, pomegranates, figs, etc.) and ornamental trees and shrubs (leylands, oleanders, lemon cypress, etc.). There is automatic lighting around the building and at the entrances to the property.
Interior:
Elevated ground floor (approx. 2 m from the ground): Large living-dining room, fireplace, spacious bathroom with toilet and shower with glass cabin, storage space under the stairs, separate kitchen, wide internal staircase built in concrete with quality wood paneling leading to 1st floor, large stone terrace overlooking the settlement and the sea.
1st floor: 3 spacious, bright and high-ceilinged bedrooms with access to balconies with beautiful views of the sea, Sithonia and the settlement, built-in wardrobes in both rooms and spacious bathroom with toilet and shower with glass cabin.
Semi-basement: Large space (66 sq.m.) with one garage space (remote controlled garage door), large storage room and the central heating unit. It has great flexibility of use, as it can be configured in many ways, e.g. game room etc. It is accessed from the back side of the villa and the space is completely independent from the rest of the residence.
Similar properties



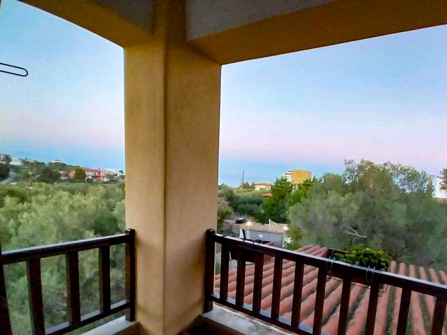
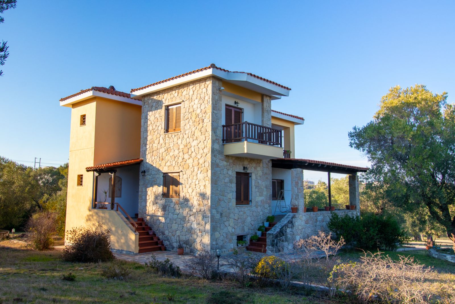
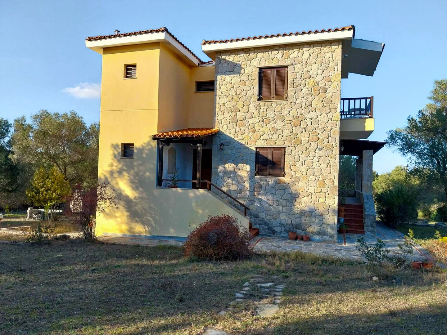
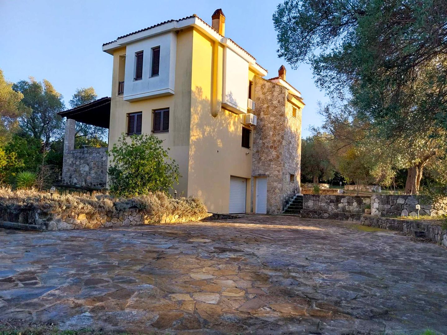
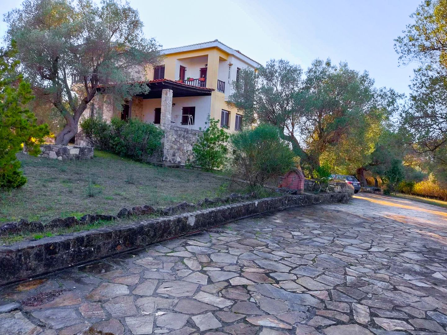
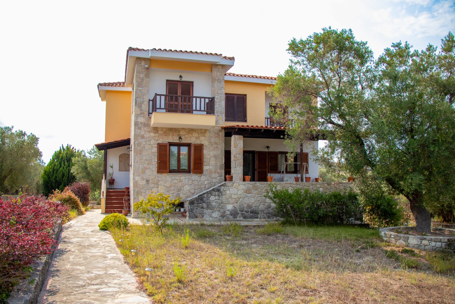
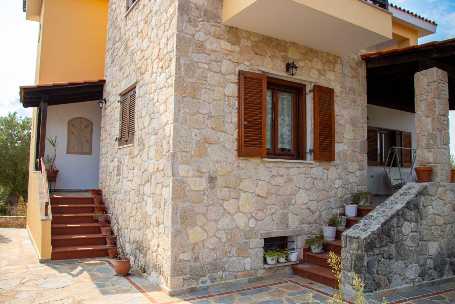
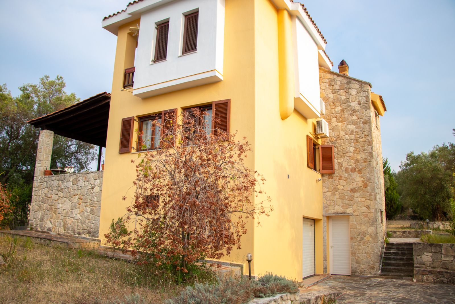
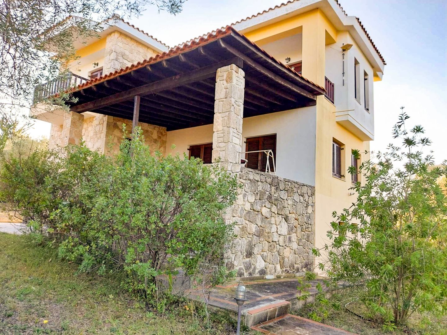
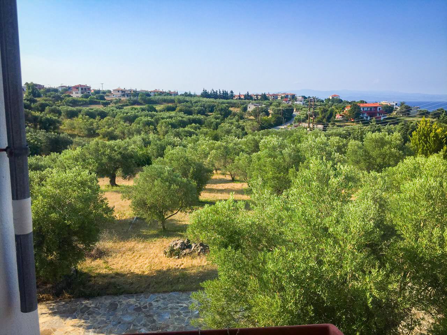
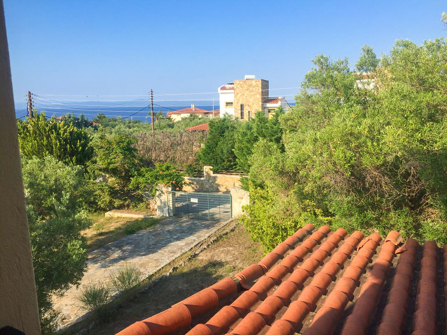
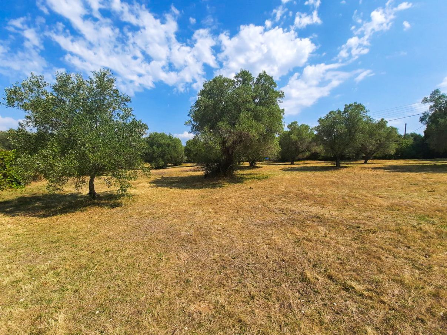
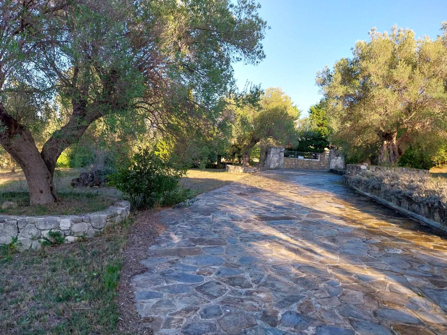
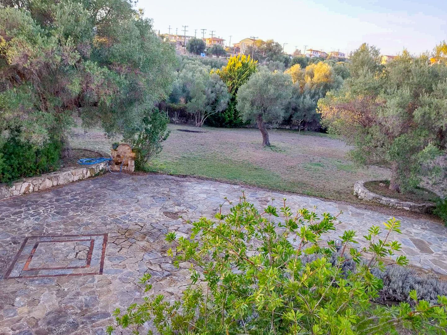
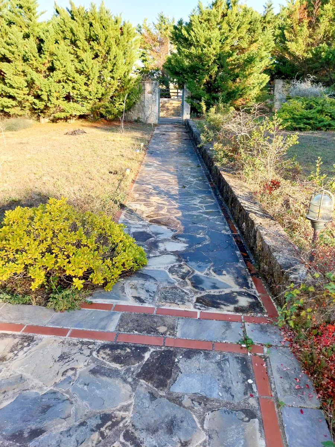
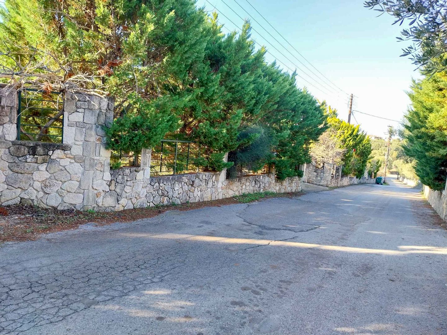
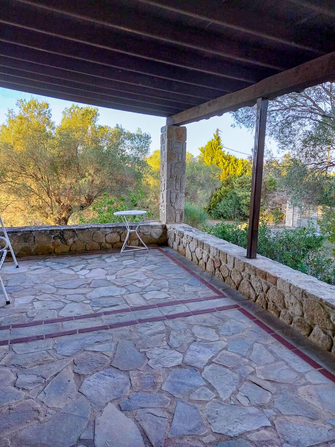
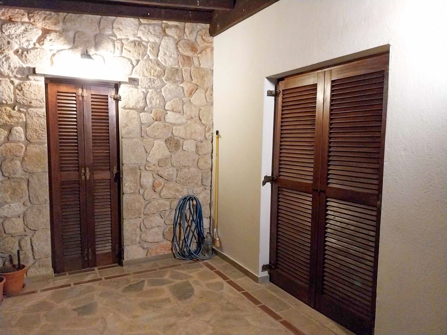
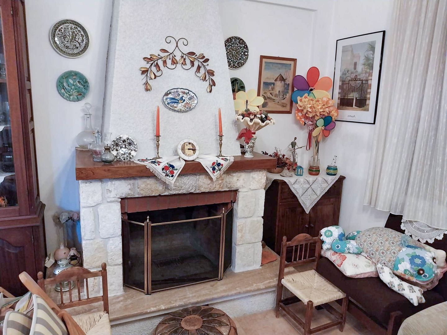
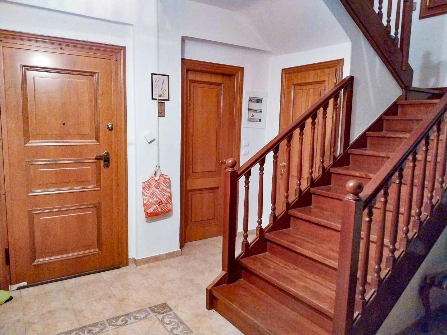
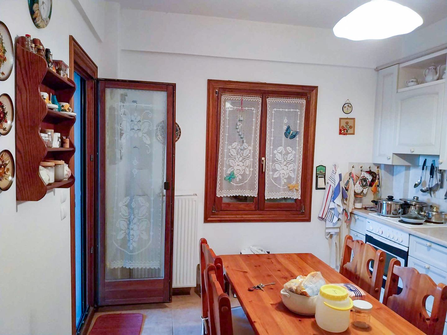
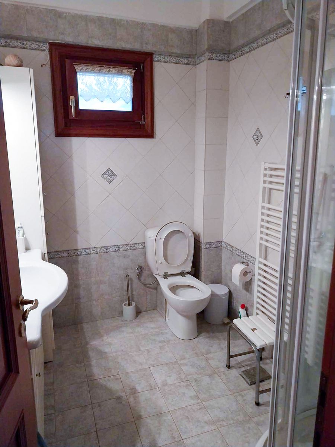
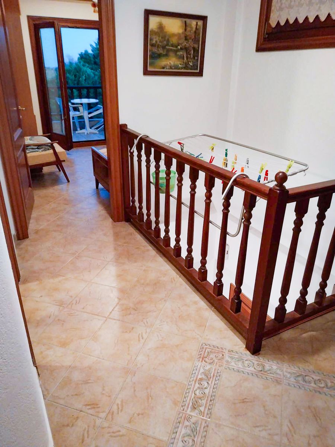
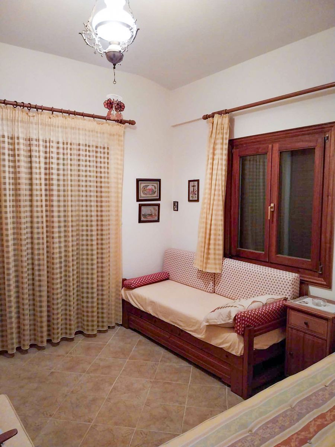
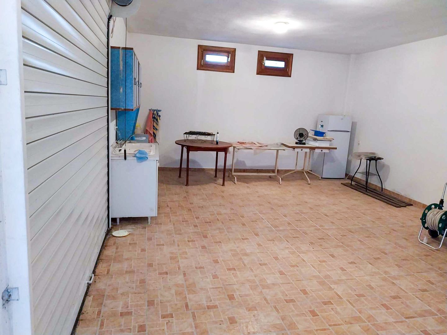


















 Facebook
Facebook Pinterest
Pinterest Copy link
Copy link