House № 6833
| Year of construction | 2010 |
| Plot area | 778 sq.m. |
| Energy efficiency class | A+ |
It is a detached house of 150.m. outside the center of Polygyros, near to a junction for easy access to the whole Sithonia and Kassandra peninsula of Halkidiki. In a very quiet place, with absolute contact with nature, south-east positioned. It is a building with anti-earthquake and anti-flood design, with safety frames, special insulation throughout the building, lined with gray slate in some places and very bright. It has a ground floor, first and second floor.
The ground floor is at ground zero, has an independent entrance and a tile floor.
It has a kitchen, a bathroom and two sofa beds.
The stairs throughout the building are made of marble, with crystal securit handrails.
On the first floor is the central living room, with fireplace, independent kitchen and guest wc. The floor is made of real wood imported from Italy and the guest wc is covered with Italian tiles. The electrical appliances are happy and are from the Smeg company and all sanitary items are from the Roca company.
On the first floor are the two bedrooms and the master bathroom. There is also a loft with enough height - like an attic. The floors are made of laminate and the bathroom is lined with tiles.
All floors have an intercom system, separate thermostats for each floor and underfloor heating in the bathrooms as well.
The lodge also has a barbecue grill, outside storage as well as an automatic garden watering system.
Similar properties



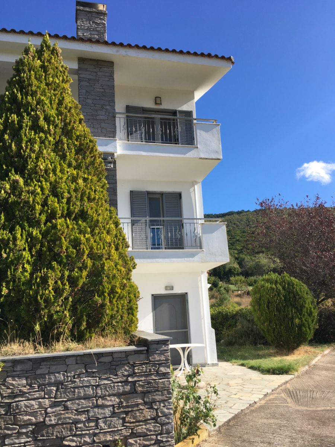
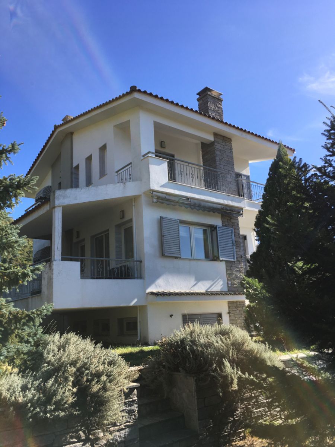
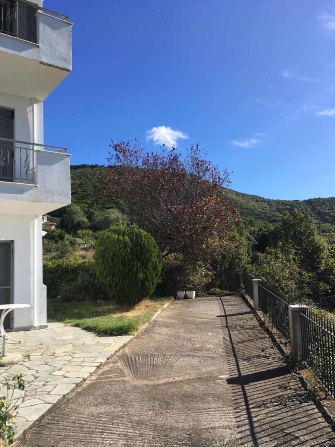
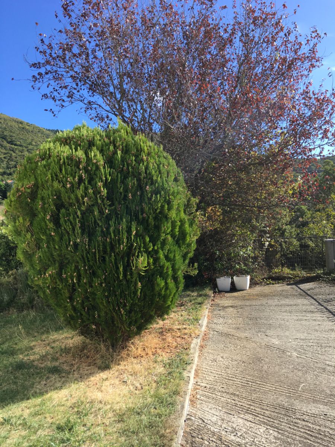
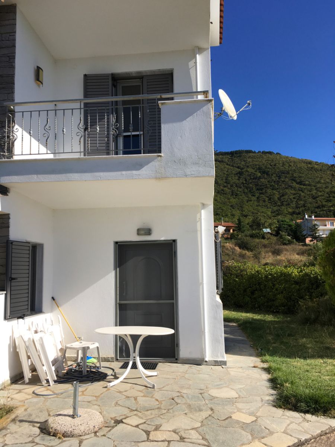
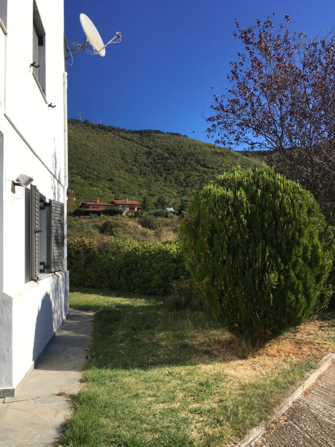
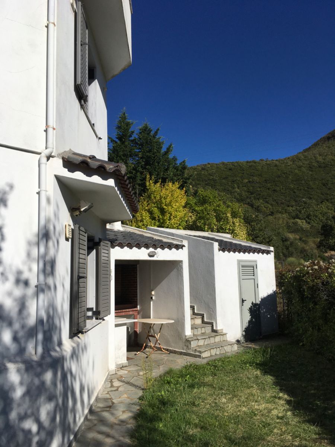
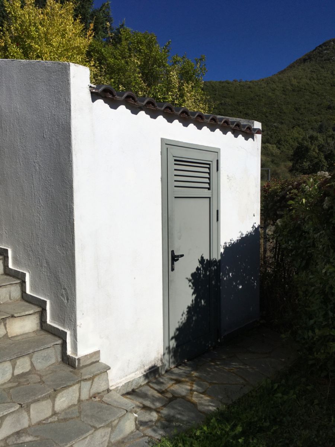
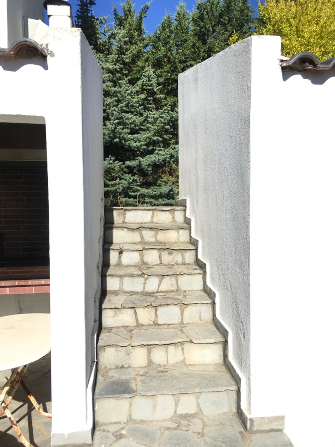
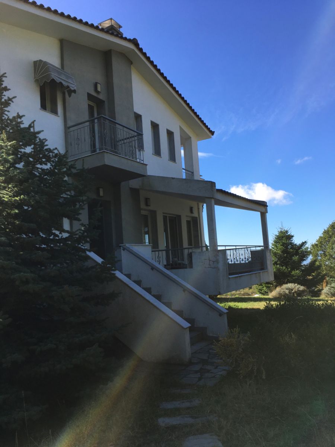
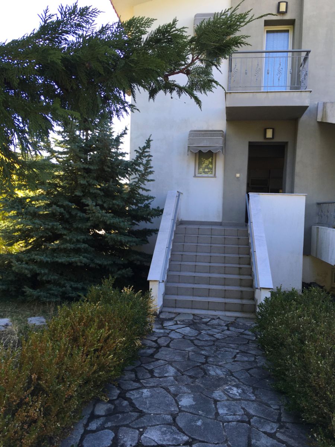
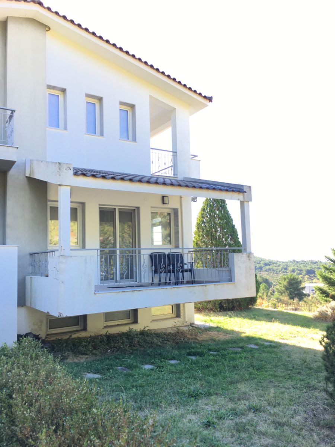
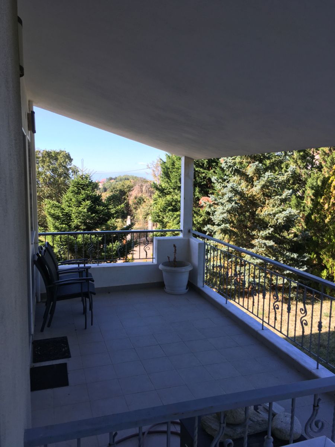
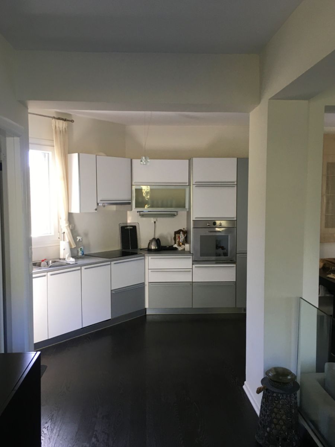
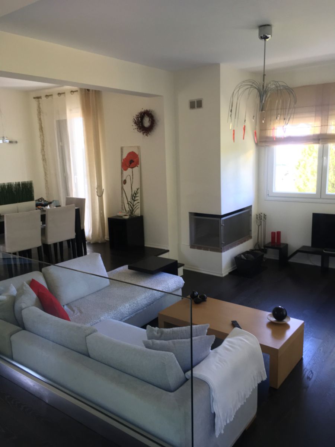
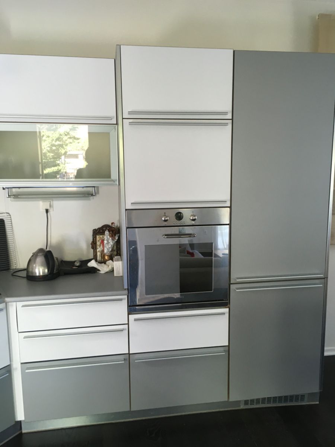
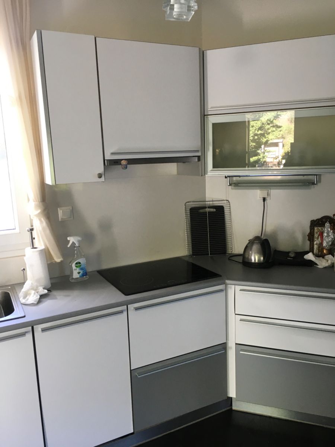
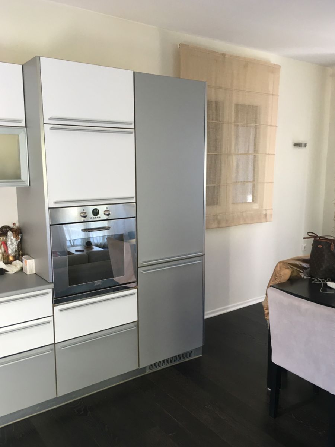
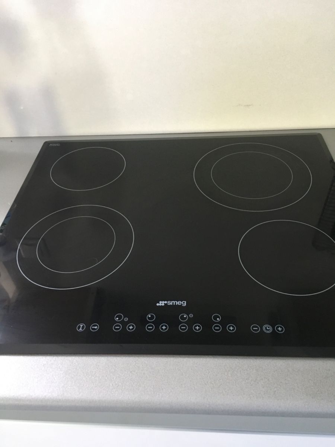
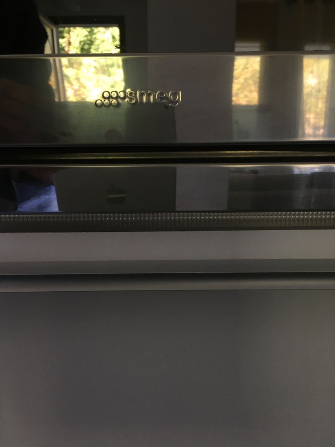
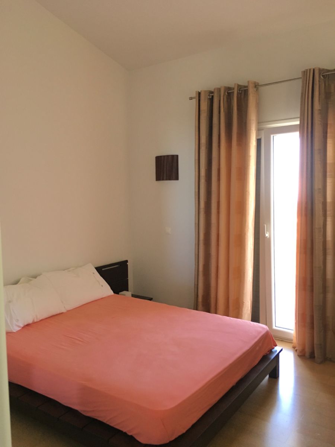
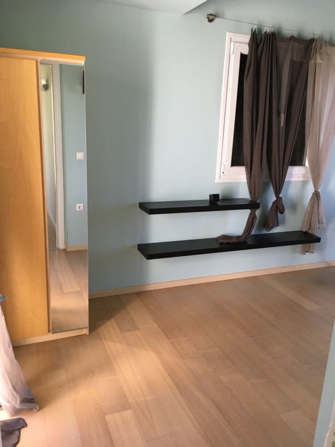
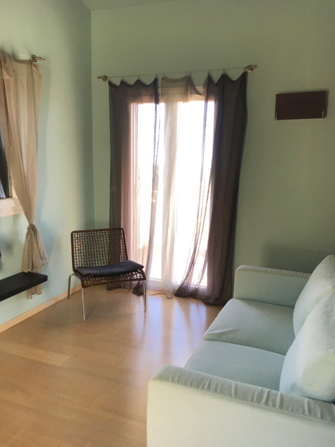
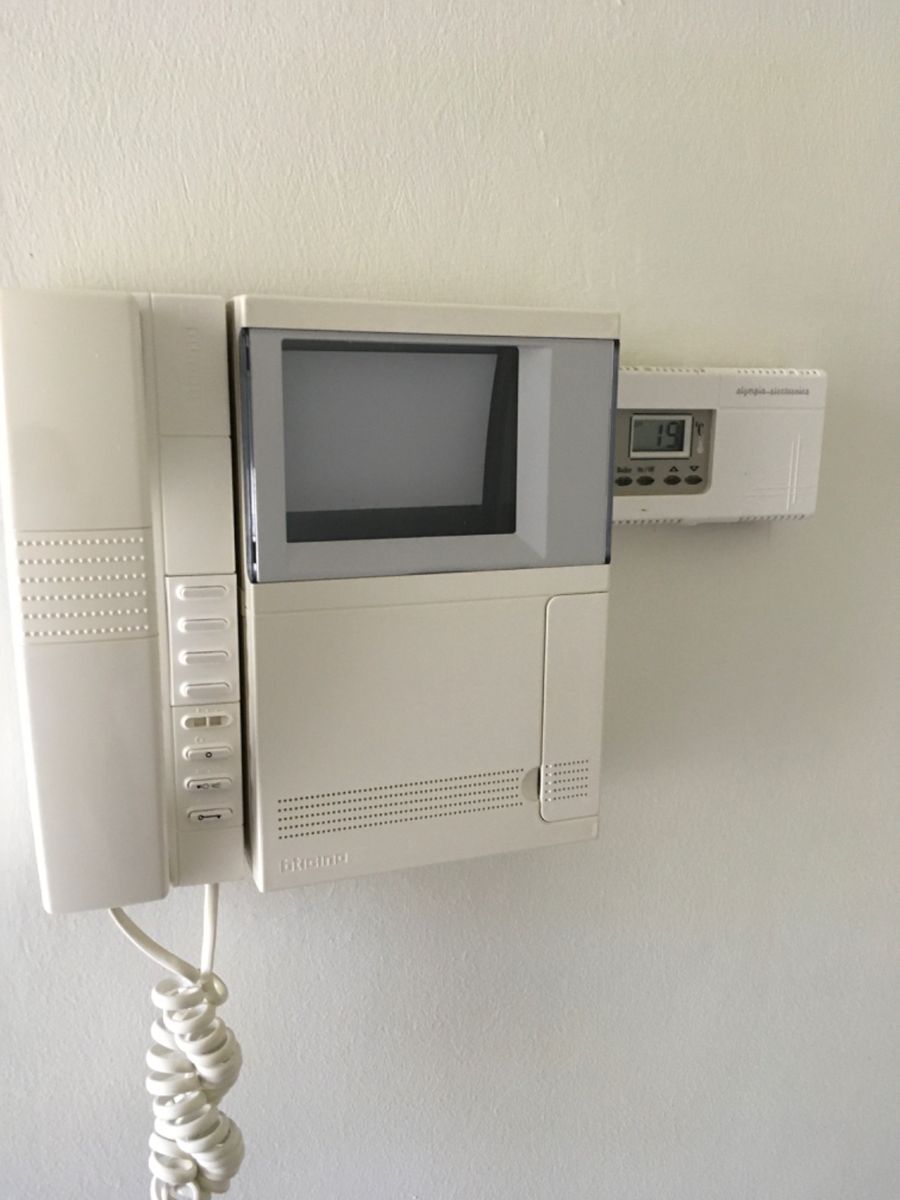
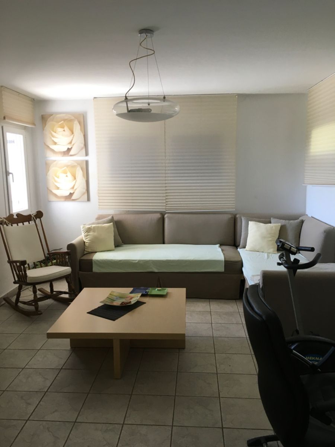


















 Facebook
Facebook Pinterest
Pinterest Copy link
Copy link