Villa № 6538
| Year of construction | 2004 |
| Energy efficiency class | The issuance of the Energy Performance Certificate is in process |
The property is located in the second row from the sea.The property is 140 square meters on a plot of 1,380 square meters. It consists of the ground floor (approx. 65 sq m) where there is a living room, kitchen, dining room and a sofa (turns into a double bed) in a single space, as well as an 8 sq m room next to the kitchen, which can be used as an office or storage. In addition, there is a 6 square meter space, which can be used either as a warehouse or as a boiler room). Also, on the ground floor there is a WC with a shower. On the first floor there are two large bedrooms (>12sqm) with a double bed and a wardrobe, as well as a smaller room with a wardrobe. The three bedrooms have patio doors to a shared balcony with sea view. Also, on the first floor there is a large bathroom, with a bathtub (there is also a washing machine). All furniture and appliances are sold with the house. In the garden there is a 20 square meter pergola and a grill. 2 parking spaces are available, as well as a supply for charging an electric car. Finally, in the garden there is a swimming pool of 40 square meters (4m x 10m) with a mosaic and an overflow towards the side facing the sea. The pool has a disinfection system with salt electrolysis. The engine room and pool equipment is designed to be able to implement and install water heating equipment. It has a fireplace and heating installation (pipes and radiators), as well as Air Conditioning on each floor.
Similar properties



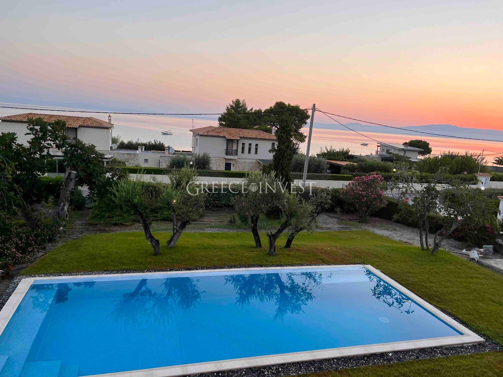
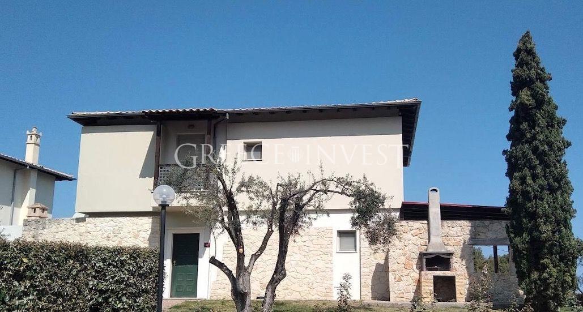
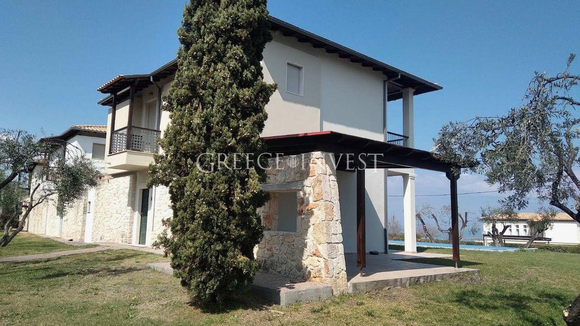
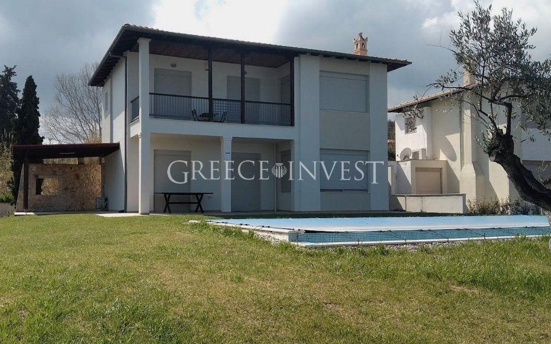
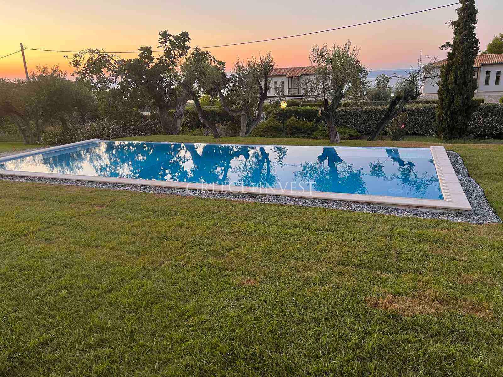
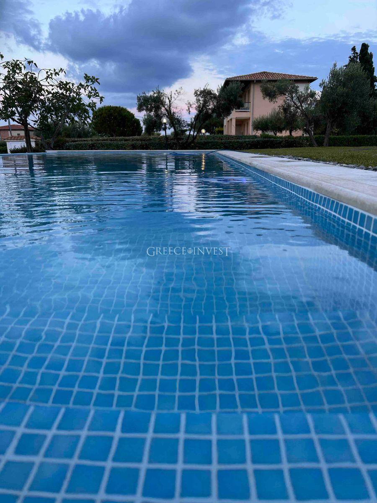
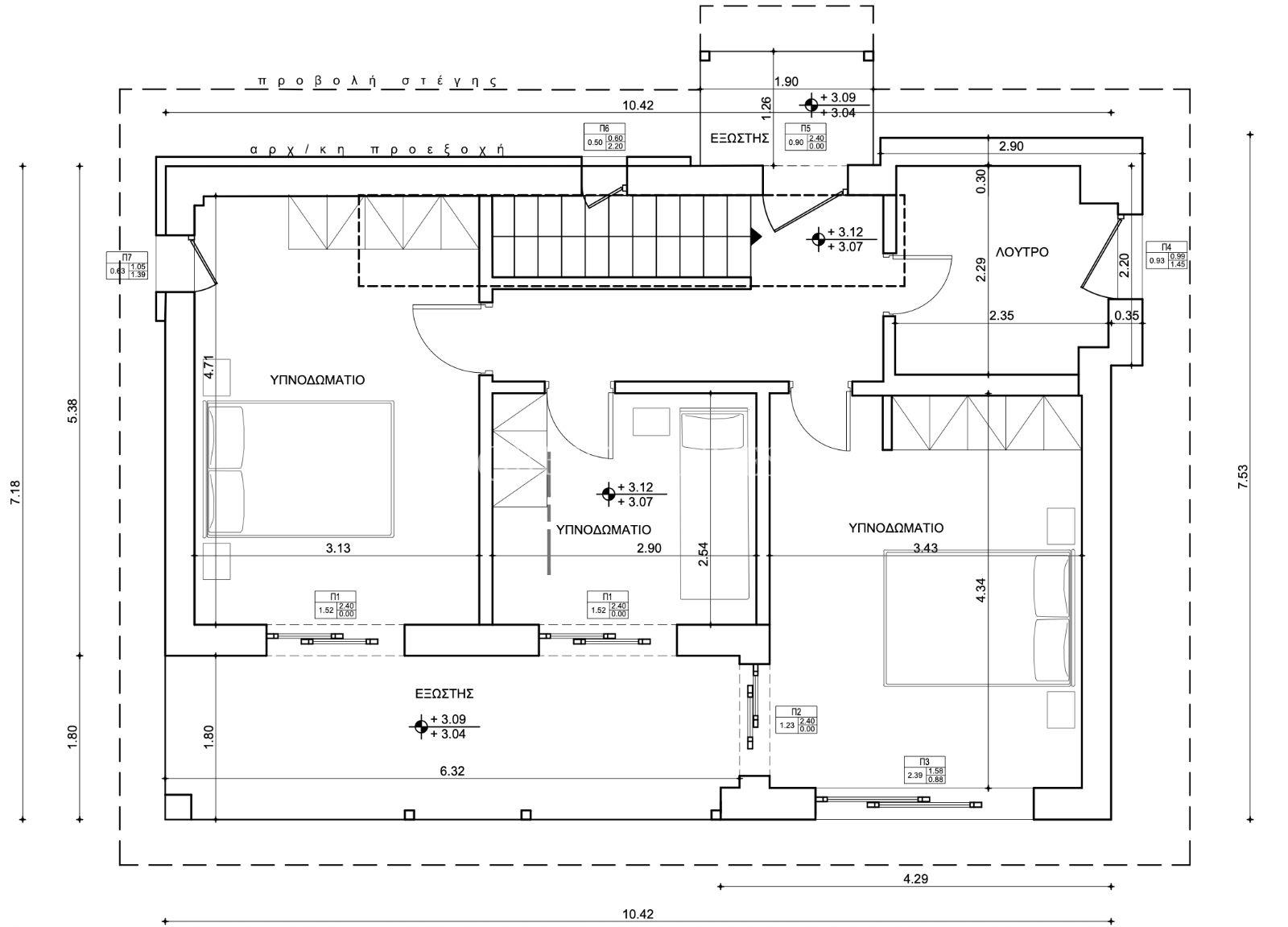
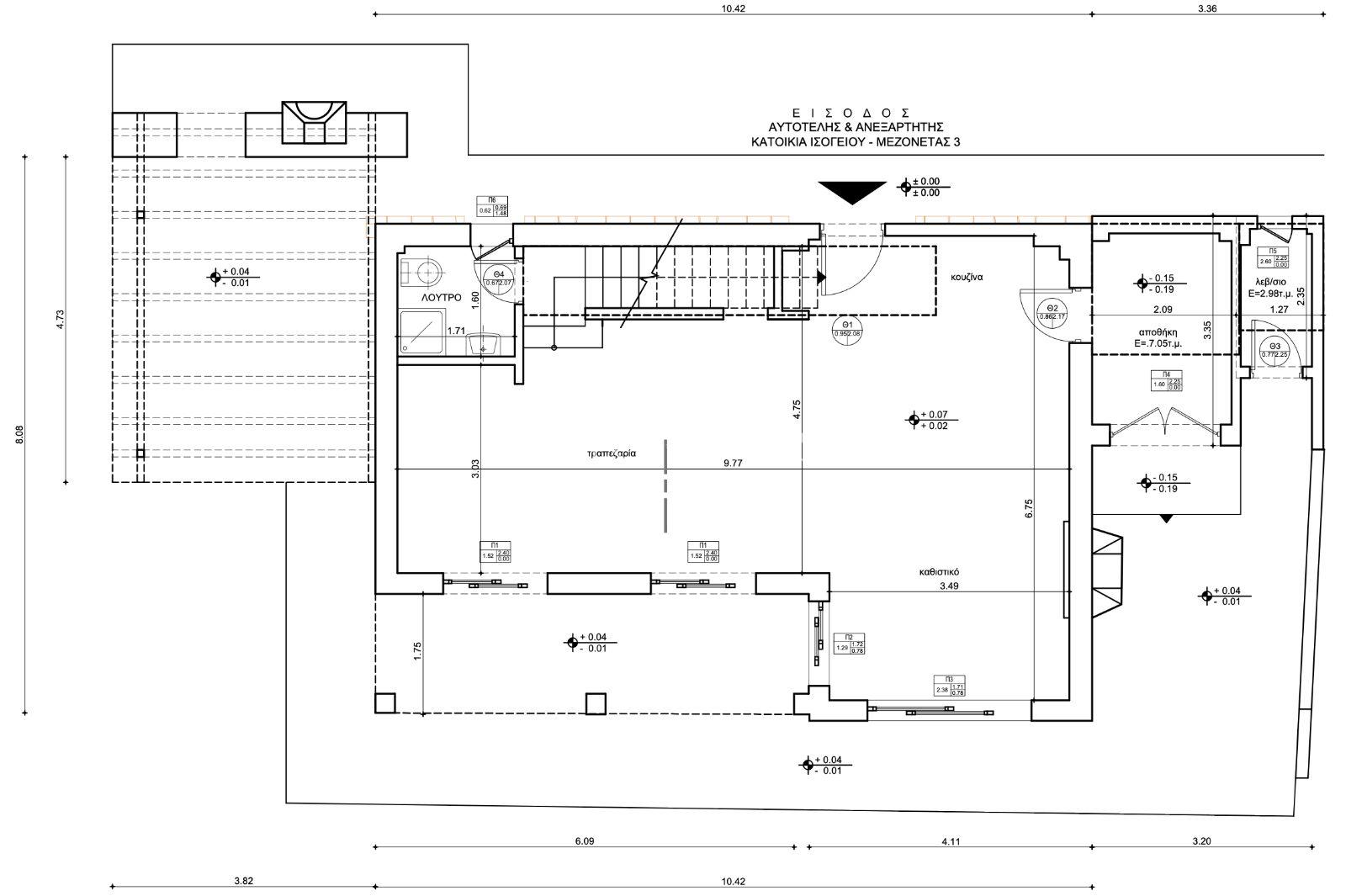
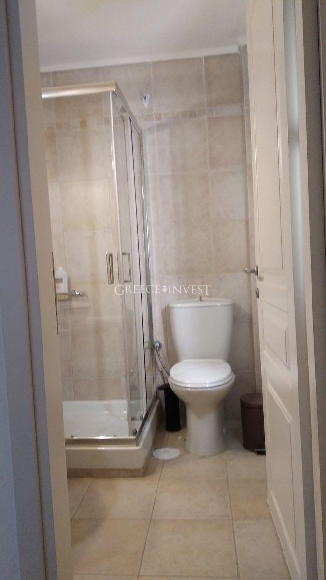
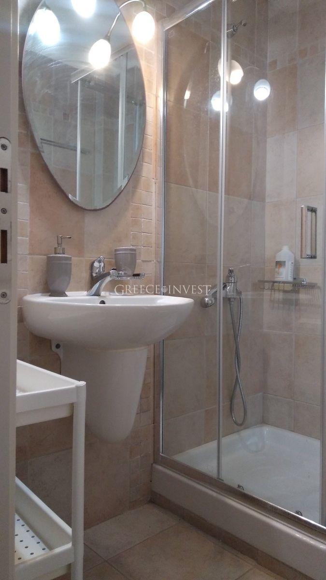
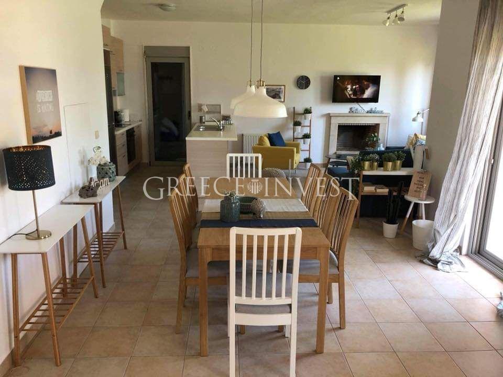
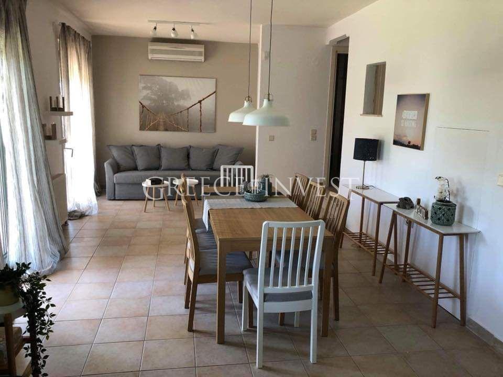
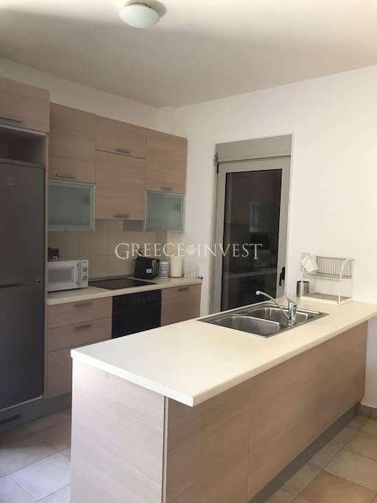
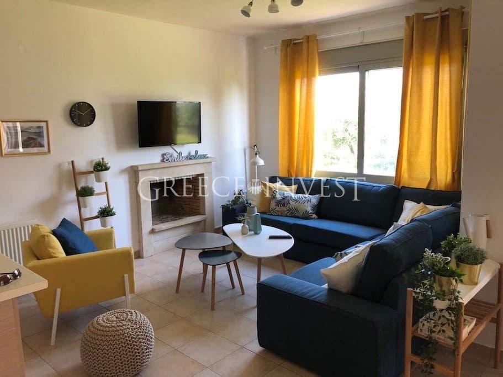
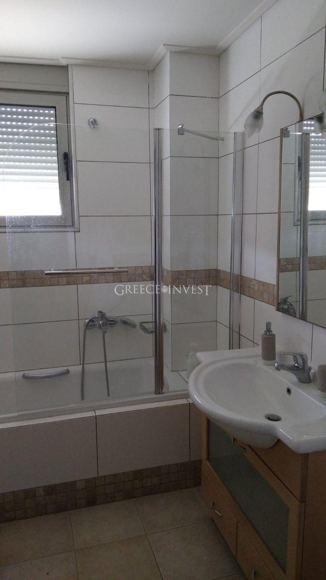
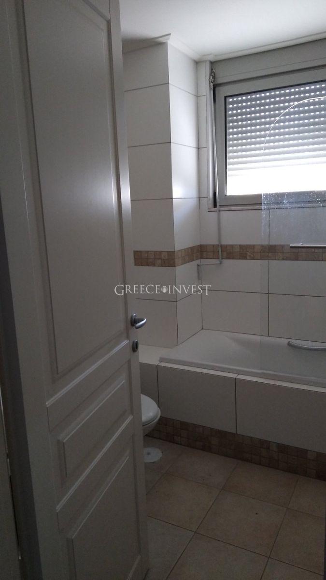
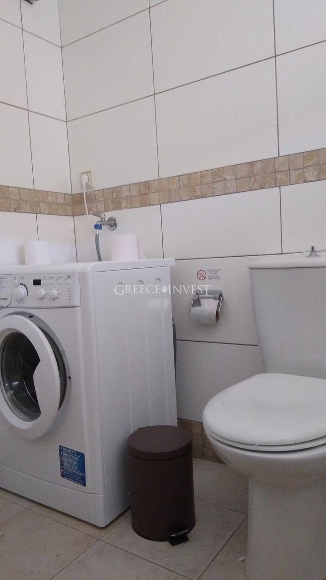
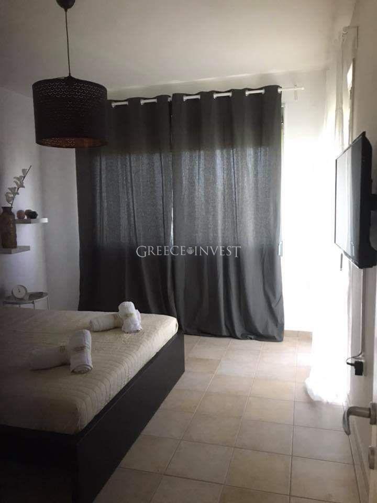
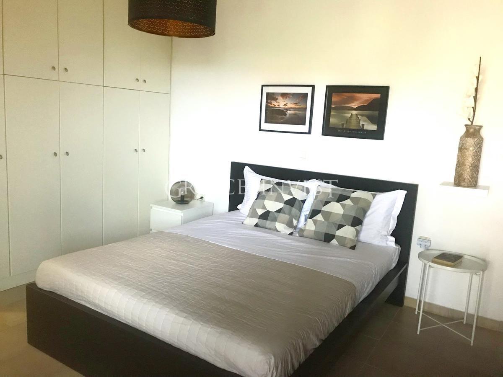
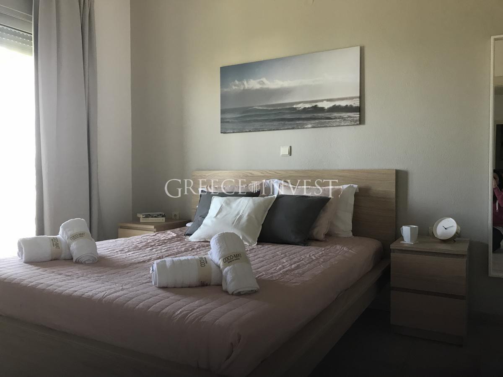
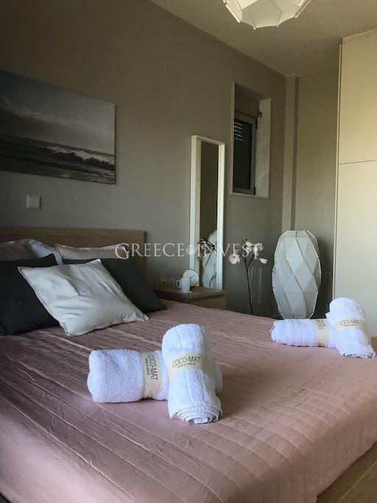


















 Facebook
Facebook Pinterest
Pinterest Copy link
Copy link