House № 6111
| Year of construction | 1995 |
| Plot area | 5000 sq.m. |
| Energy efficiency class | The issuance of the Energy Performance Certificate is in process |
Bioclimatic single-family house, total area 445 sq.m., luxury construction in the area of Filyros, 10 km from the center of Thessaloniki, at an altitude of 400 m. It has an unlimited view all around and the best climate of the city, without humidity.
It is located on a plot of 5 acres and is built on 2 levels. It includes the main building of 400 sq.m. and independent studio of 45 sq.m. It is possible to divide it into 2 different apartments with shared use of the pool.
The main building is built on 2 levels. The first level has 2 bedrooms, living-dining room with fireplace, kitchen, bathroom and WC. On the second level there are 3 bedrooms, living-dining room with fireplace, kitchen, 2 bathrooms.
In the independent studio of 45 sq.m. 1 bedroom, 1living room and bathroom are included.
The detached house has an outdoor swimming pool 16 m long and 5 m wide.
It has a large garden with fruit trees, ornamental trees and flowers.
Similar properties



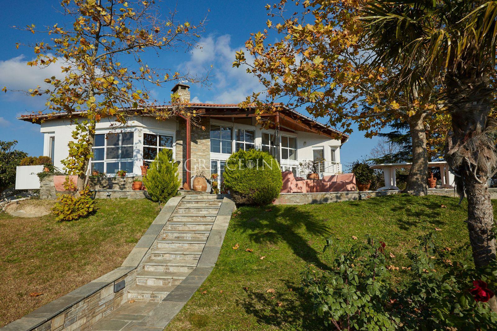

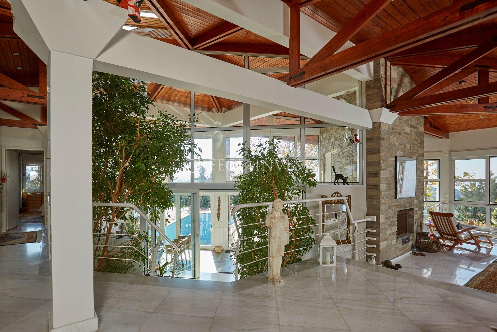
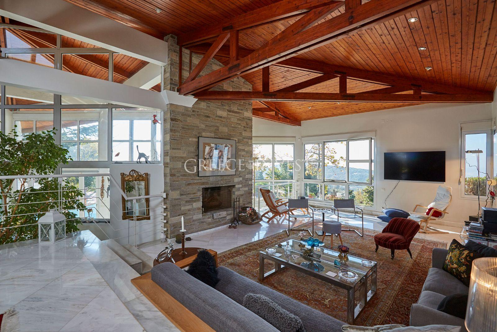
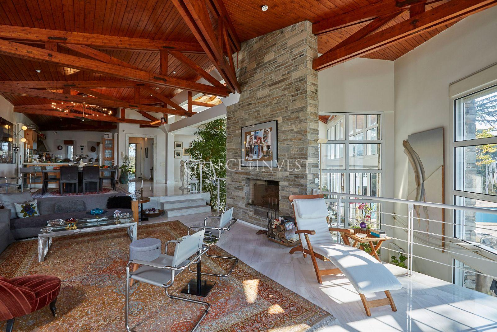
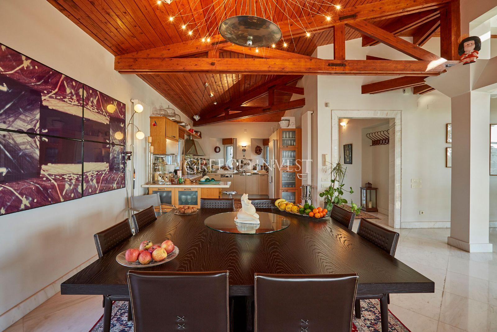


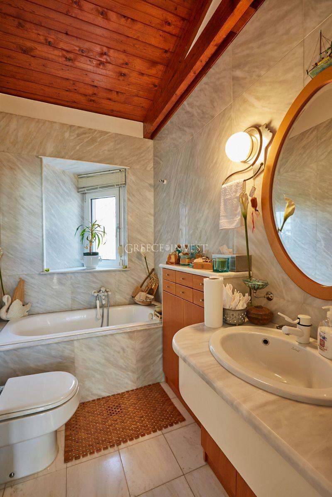
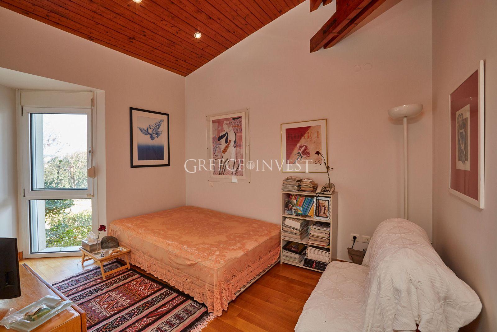
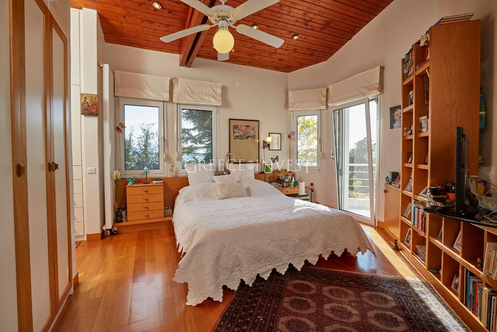
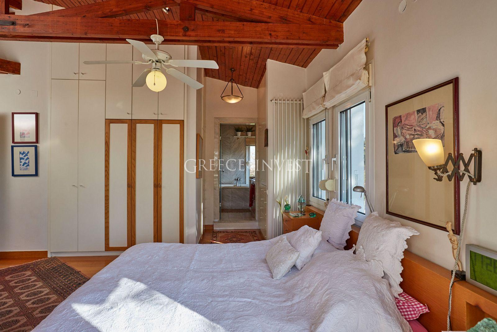
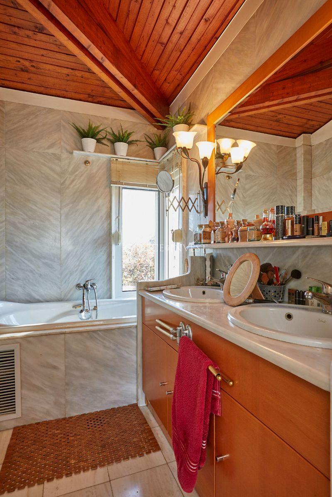
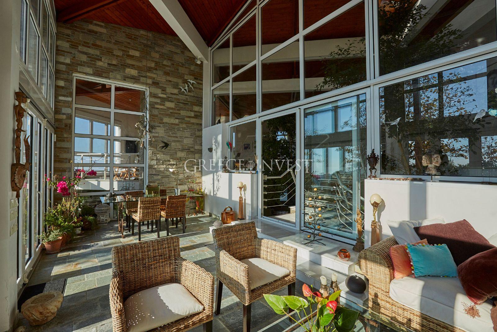
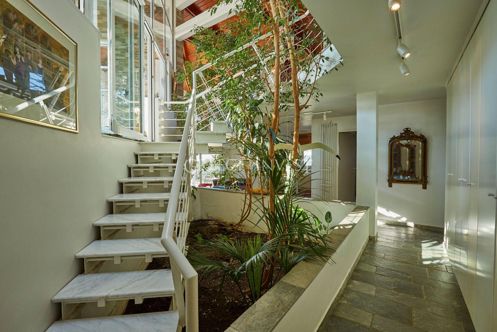
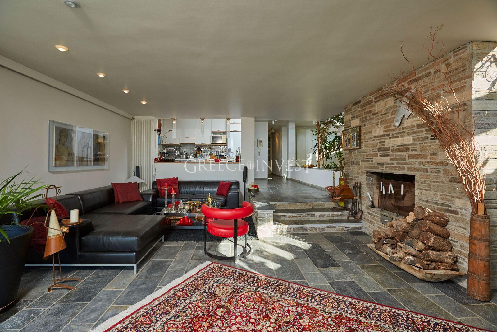
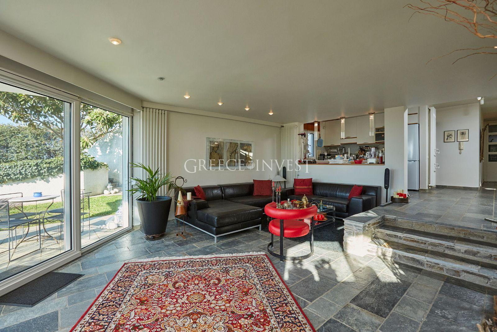
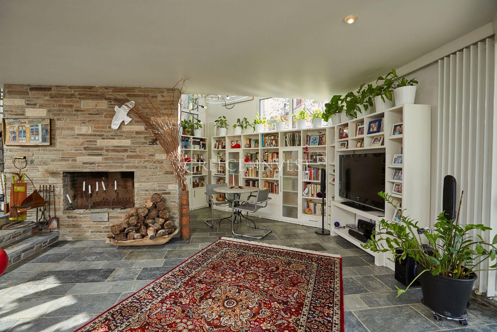
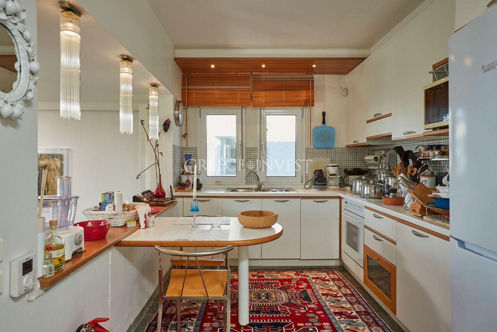
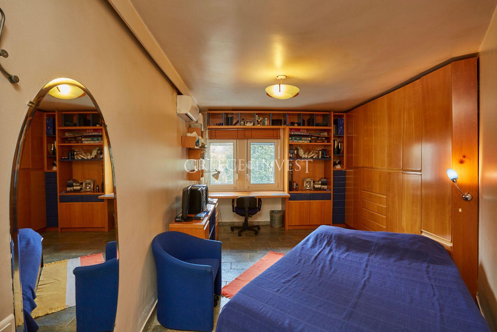
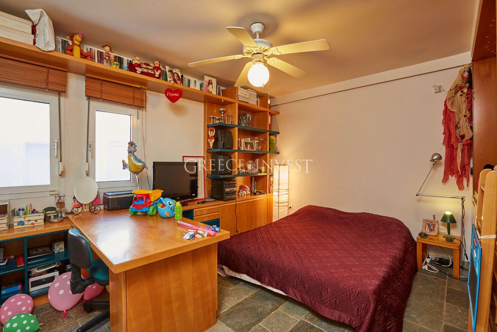
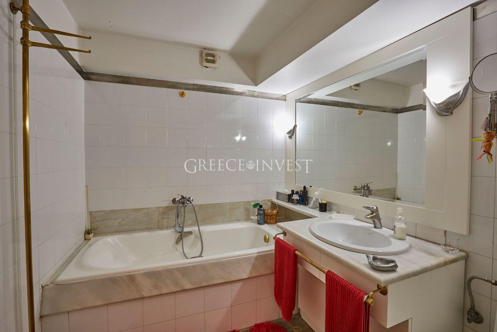
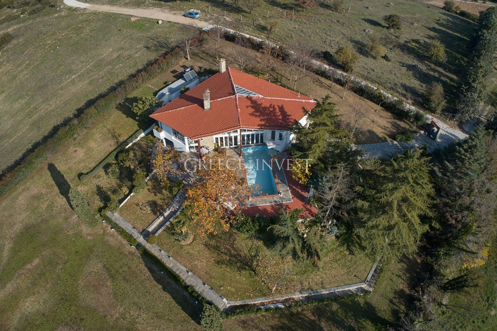
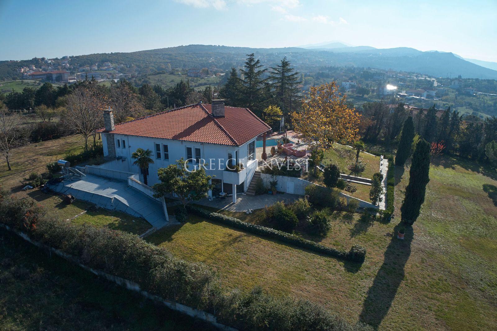
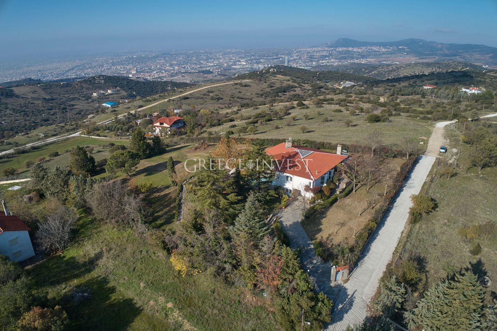

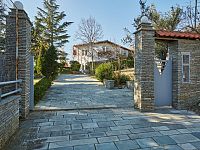




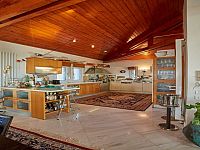
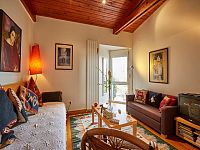










 Facebook
Facebook Pinterest
Pinterest Copy link
Copy link