House № 5624
| Year of renovation | 2014 |
| Plot area | 229 sq.m. |
| Distance from the sea, m. | 10300 |
| Distance from the airport, km. | 37 |
| Distance to the tavern, m. | 100 |
| Energy efficiency class | The issuance of the Energy Performance Certificate is in process |
Restored Stone house in Cretan Village;
* Restored stone house in village cetner
* Built on a private plot of 229sqms
* Living space of 153sqms on 2 levels
* Preservative settlement
* Close to village amenities, beaches
This is a restored stone house for sale in Apokoronas Chania Crete, located in the beautiful traditional village of Vafes, overlooking the mountains and the beautiful countryside. It is a a quique opportunity to acquire a historic property, as parts of it, are reputed to date back about 500 years, to the time of the Venetian occupation of Crete. It has been renovated to an exceptionally high standard, in accordance with archaeological office guidelines, in order to retain its authenticity. The property has been built into a private plot of 229sqms, with a total living aspace of 153sqms. It is an example of the local architecture of that era, with the house being developed around an internal jard. Additionally, the timber windows and traditional doors, together with the original exposed stonework surrounds, are in keeping with the period of the property.
At the front of the house, there is a shady, secluded, paved courtyard, with ample room for parking. The larger courtyard at the rear of the property is partly paved, providing an area for outside dining, with an external staircase to the upper floor. There are a number of fruit trees in the courtyard, including lemon, orange, pomegranate, quince and achlomelo as well as a prolific vine, jasmine, rose and a variety of herbs. Entry to the rear courtyard is through two ancient camaras, with timbered ceiling. To the left, two large rooms with magnificent, vaulted stone ceilings are set, which had been used as stables in the earlier years. A wood-burning stove keeps these rooms warm in winter while the thick stone walls ensure that they remain cool during the summer months.
To the right, one enters the dining and kitchen areas, with a back hall and shower room beyond. A doorway from the back hall leads out into the courtyard. The wood-burning stove in the dining area can also be used for cooking, while the kitchen cupboards have been beautifully constructed by a local craftsman. A wooden staircase leads up from the kitchen, past a storage and cupboard area, to a delightful bedroom, with dual aspect, above the camaras. From here, the original stone stairs lead to the landing between the two main bedrooms and a door out to the main balcony. From this balcony, a spiral staircase affords access to the large roof terrace, with spectacular, panoramic, 360 degree views of the mountains and the sea towards Rethymno and Eastern Crete.
The spacious guest bedroom has large cupboards, an en-suite shower room and kitchenette. The main bedroom, with spectacular views to the east, south and west, opens into the en-suite bathroom. A utility area with built-in wardrobe is adjacent. A door from the bathroom leads out to a private balcony while there is access to a another balcony from the bedroom itself.
NOTABLE APSECTS * Restored stone house of 153sqms on 2 levels * 3 bedrooms & 3 bathrooms * Renovated in 2014 * Wood burning stove * Sat TV * Solar Panel * Parking area * Storage
;Amenities & Facilities
- Satellite TV
- Solar panel
- Balcony
- Parking
Similar properties



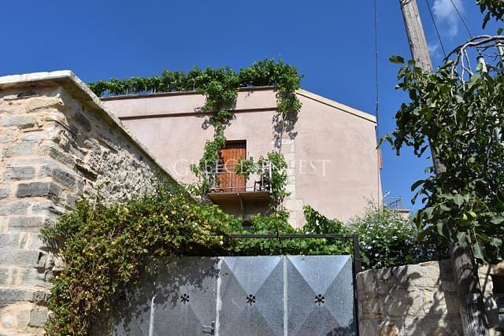
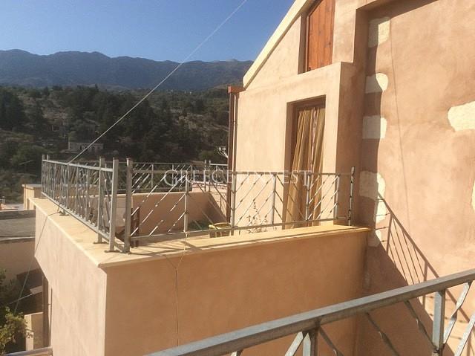
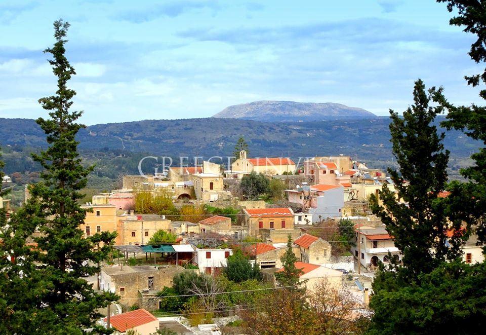
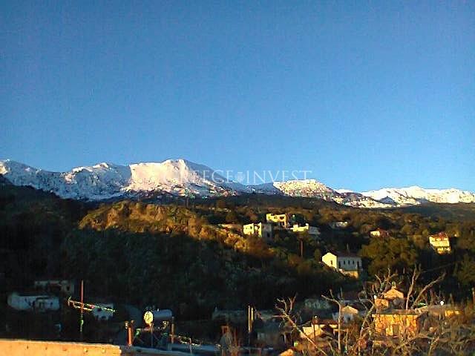
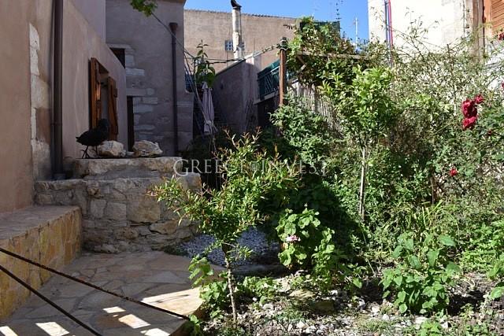
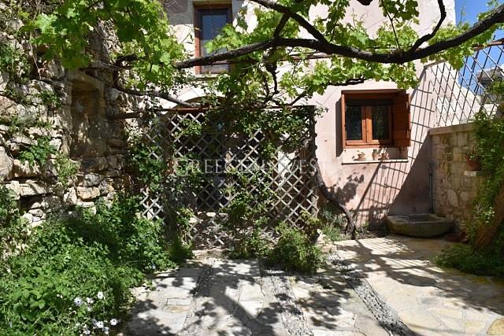
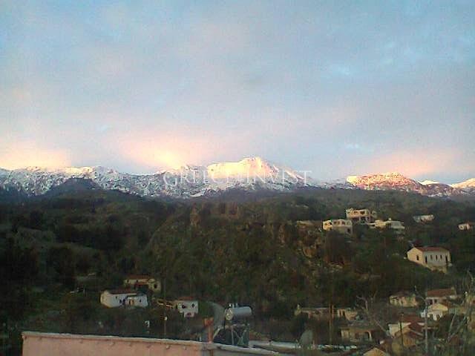
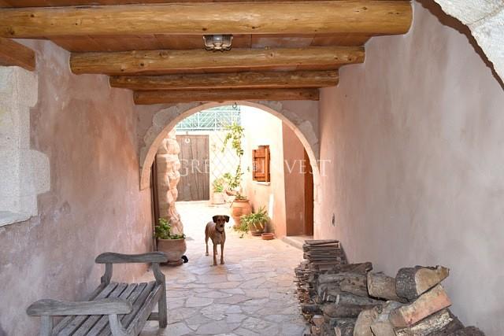

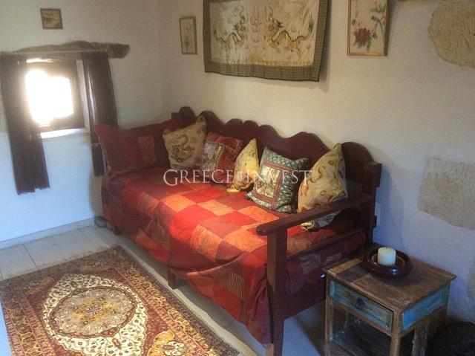
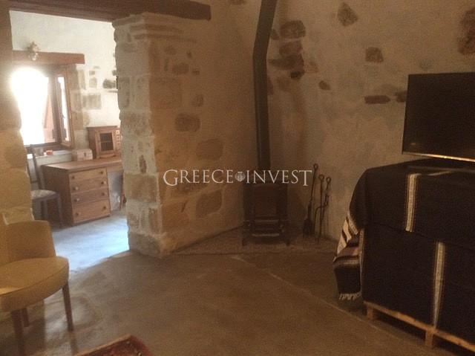
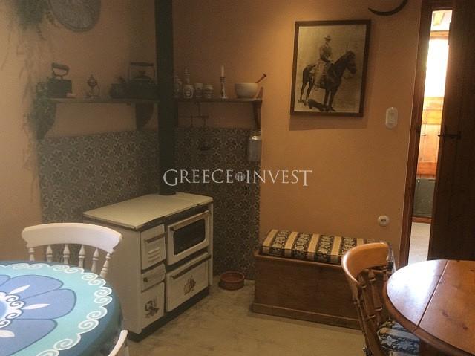
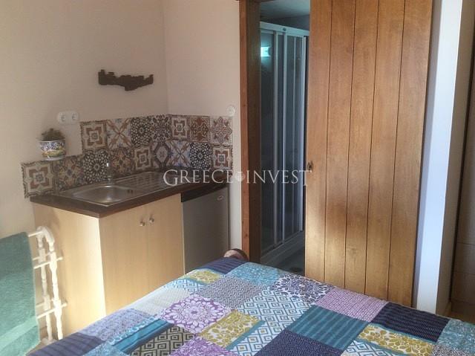
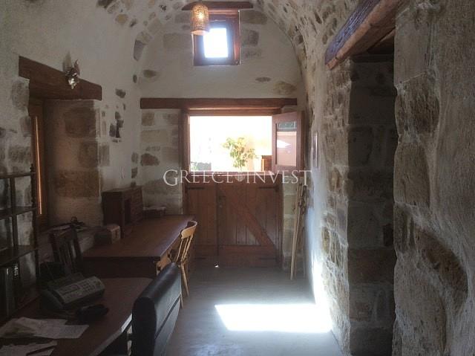
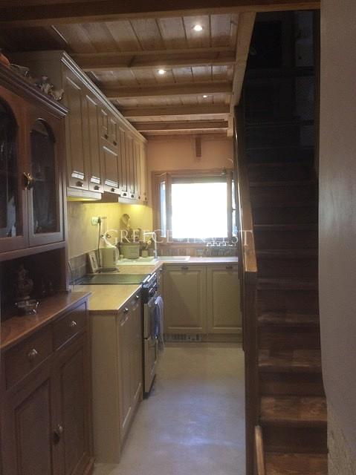
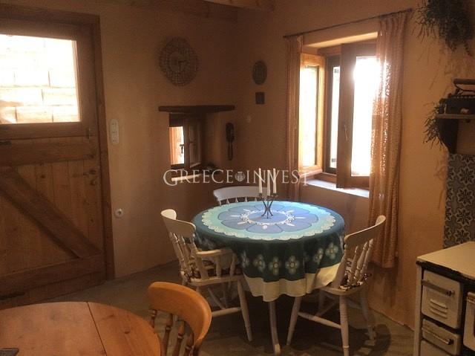
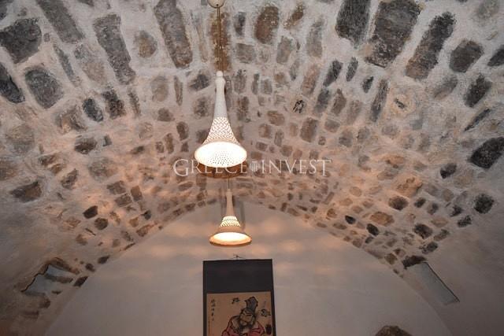
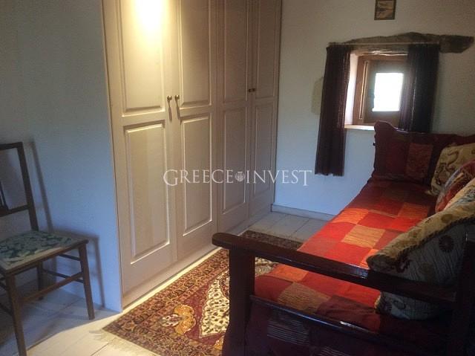
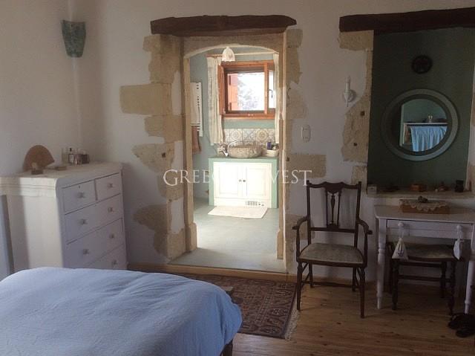
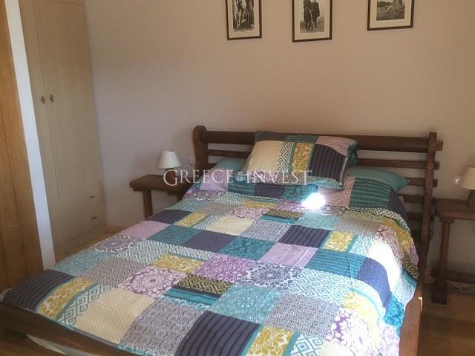
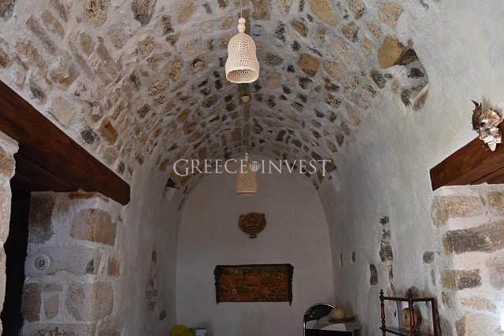
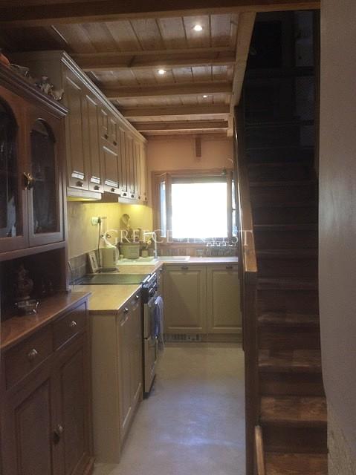








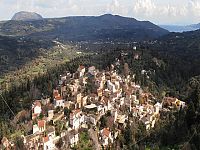









 Facebook
Facebook Pinterest
Pinterest Copy link
Copy link