Villa № 5598
| Plot area | 4076 sq.m. |
| Energy efficiency class | The issuance of the Energy Performance Certificate is in process |
Top Hill Rustic Style Sea Views;
* Large, high quality villa of 342sqms
* Private plot of 4076sqms
* Private swimming pool & sun terrace
* Unique rustic style
* Top hill open sea & mountain views
* 5 mins from sandy beach
This high standard rustic villa in Apokoronas Chania Crete for sale has panoramic views across Souda Bay to Akrotiri and all the way round to the majestic White Mountains. It is set on a hillside between the traditional villages of Vamos and Gavalochori. It has got a total surface of 342sqms built on a private plot of land of 4076sqms. The villa has also a private swimming pool of 75sqms surrounded by a beautifully landscaped garden, terraces and a pergola covered BBQ and dining area.
Upon entering the villa you step into a very large living room which opens out to a covered veranda with sea views. The lounge has a high ceiling and the expansive glass veranda doors, double the size of the living space, when they are open. On the right hand side you have the spacious fully fitted kitchen with quality appliances. Next to the kitchen, there is a lift shaft connecting all three levels. The lift shaft has been equipped with ‘built in’ lift doors on each level and it is ready to accommodate an elevator, should this be desired. On the same level, there are also has two bedrooms and one bathroom.
Following the stairs up to the 1st floor, you can find the master bedroom with a wooden beam exposed ceiling and its en-suite bathroom. This is not just a bedroom but also a place to relax, as it is surrounded by three private balconies on the north, east and west offering breathtaking views across Souda Bay. The unique rustic style bathroom has been decorated with high quality imported Italian tiles.
Finally the basement comprises of a large study with a glass fronted fireplace for relaxing winter days, a large gym/storage room, a garage and a machinery room. There is also an inner hall and a shower room. The study has its own private court yard which can be accessed via external stairs from the garden area.
NOTABLE ASPECTS * Rustic style luxury villa of 342sqms in total * Built on a private plot of 4076sqms with open, unobstructed sea & mountain views * Pivate swimming pool of 75sqms * 3 Bedrooms & 3 bathrooms * Landscaped garden and sun terraces * Pergola covered dining area with BBQ * Under floor cental heating * Fireplace * Solar panel * Garage * Double glazed windows * Stone boundary walls with gate * Appliances included * 4 kms from the sandy beach of Almyrida
;Amenities & Facilities
- Shared pool
- Electrical equipment
- Fireplace
- Solar panel
- Balcony
- Parking
- Automatic irrigation system
Similar properties



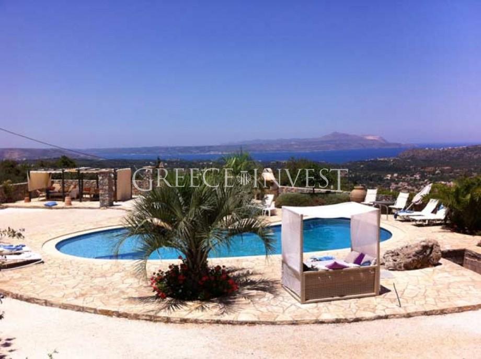
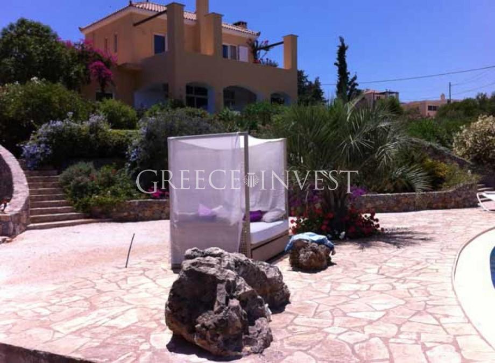
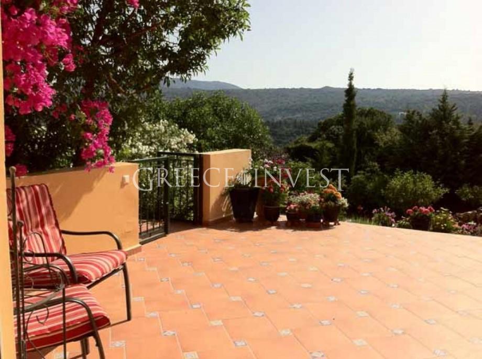
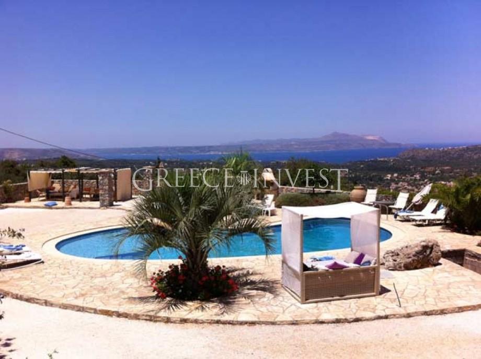
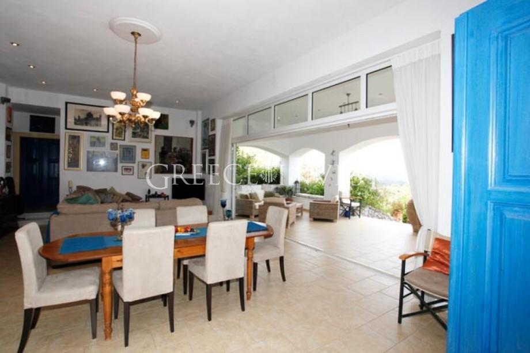
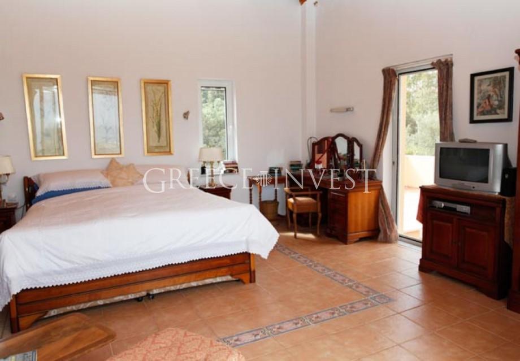
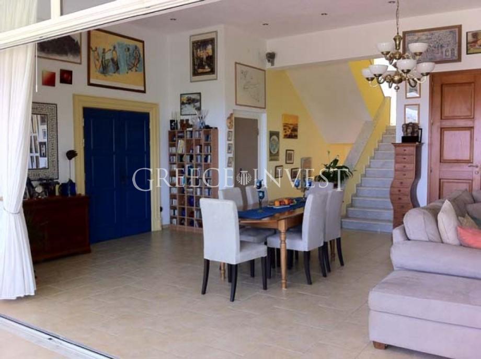
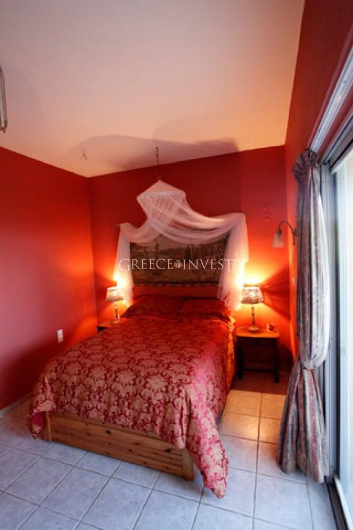
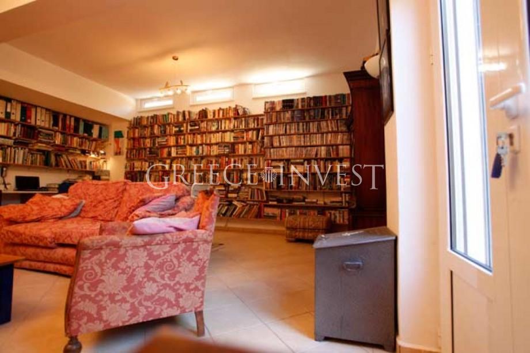
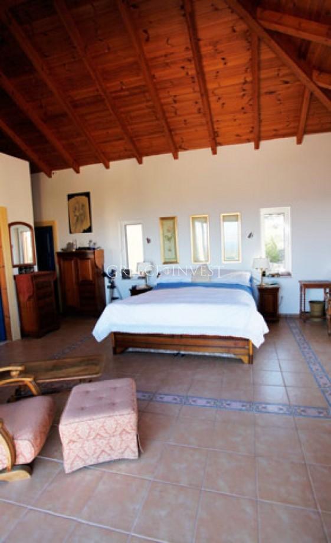
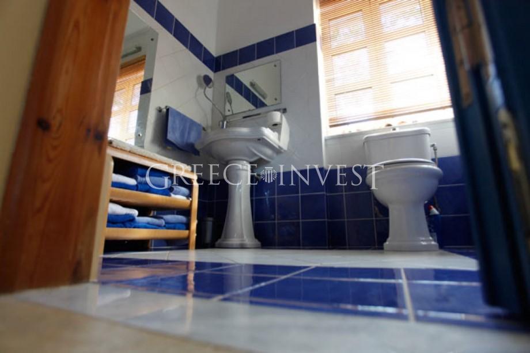
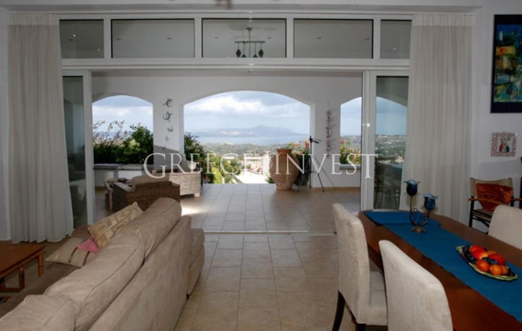
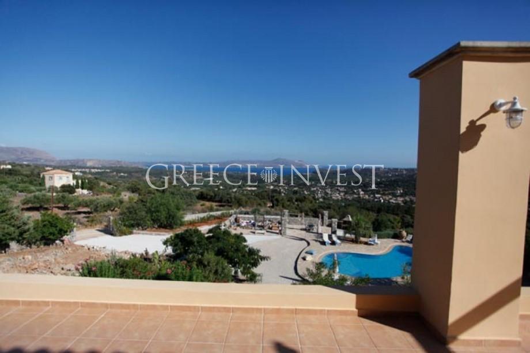
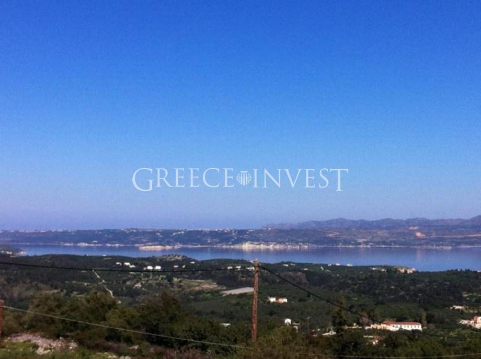
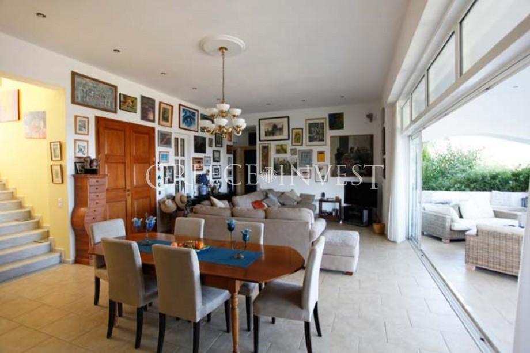
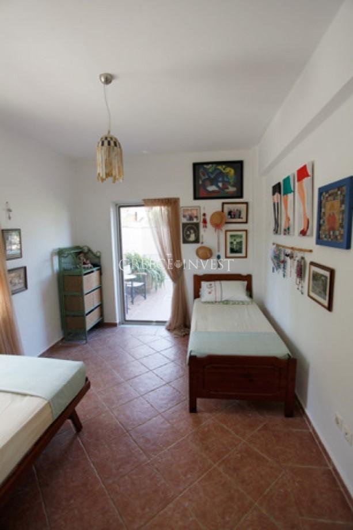
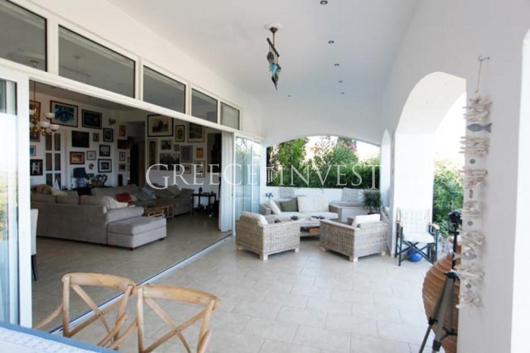

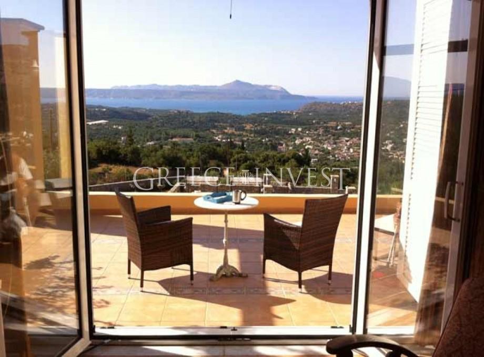
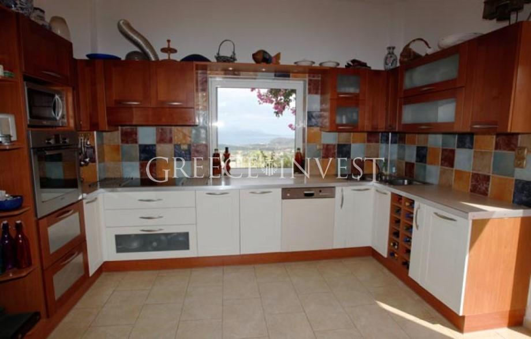
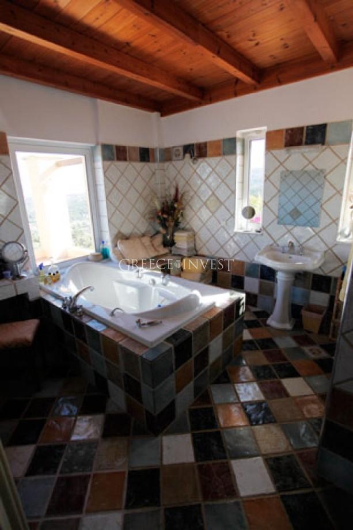


















 Facebook
Facebook Pinterest
Pinterest Copy link
Copy link