Villa № 5514
| Year of construction | 2015 |
| Plot area | 1600 sq.m. |
| Distance from the sea, m. | 150 |
| Energy efficiency class | Δ |
The villa consists of the main building and a separate house with a total area of 724 sq.m. with its own plot of land of 16 acres. The villa is built in a modern-classic style.
The villa has three levels, one level of 330 sq.m. includes a garage for 5 cars, a large game room, storage rooms, equipped gym, and a boiler room with a diesel boiler, water tanks, water purification system, alarm system, and surveillance cameras.
The elevated first floor is divided into a living room, a central entrance, and two separate apartments A and B. Apartment B with an area of 120 sq.m. consists of a living room, guest bathroom, 2 bedrooms, and 2 bathrooms. Apartment A is a two-level apartment with the first floor area of 132 sq.m. consisting of an entrance hall, living room, kitchen, dining room, guest toilet, and staircase to the second floor. The second floor of apartment A with an area of 142 sq.m. includes a study/office, a master bedroom with a walk-in closet and bathroom, as well as 2 additional bedrooms with two bathrooms and built-in wardrobes, storage rooms in the living room.
The second building with an area of 90 sq.m. consists of 2 independent guest and staff studios/apartments.
- Satellite TV
- Internet
- Fireplace
- Air condition
- Disel
- Solar panel
- Balcony
- Mosquito nets
- Parking
- Automatic irrigation system
Similar properties



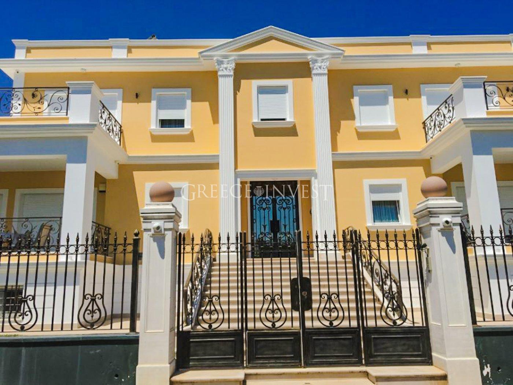
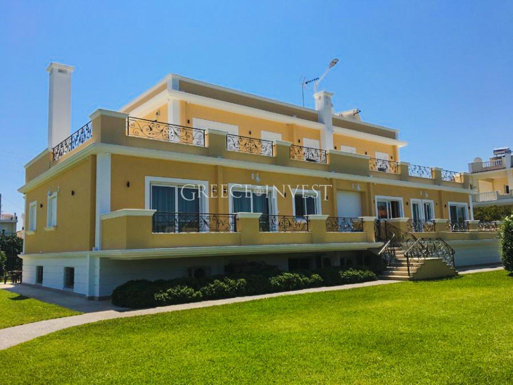
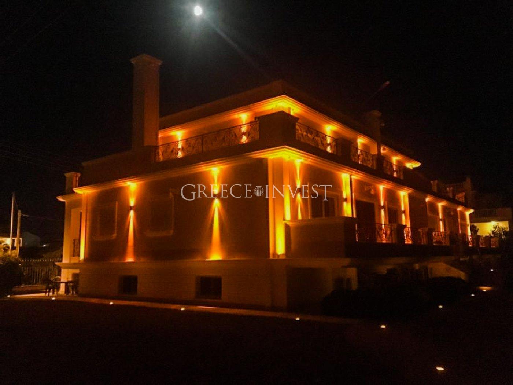
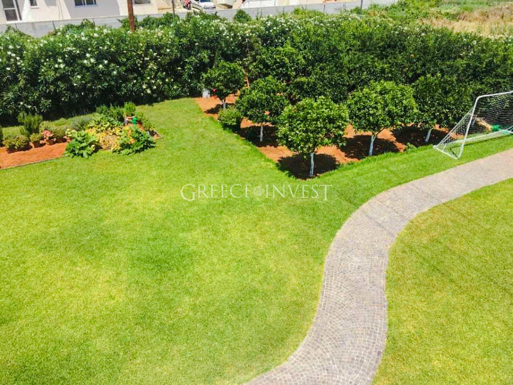
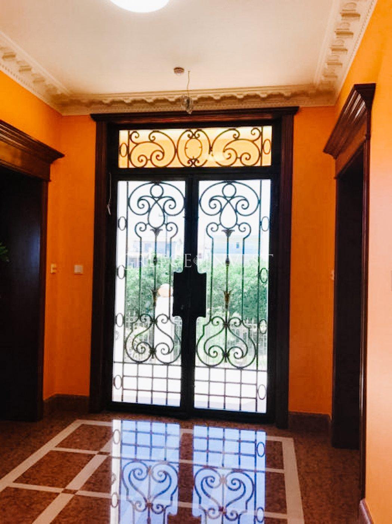
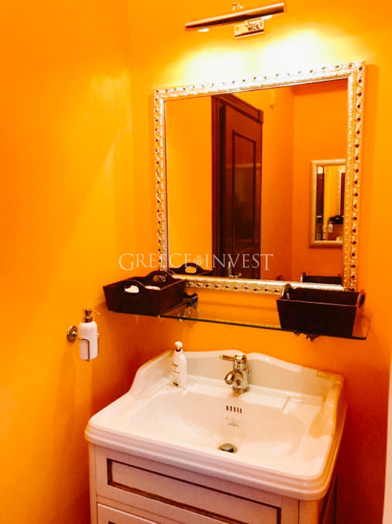
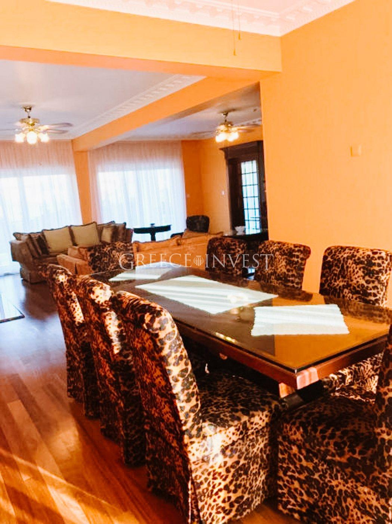
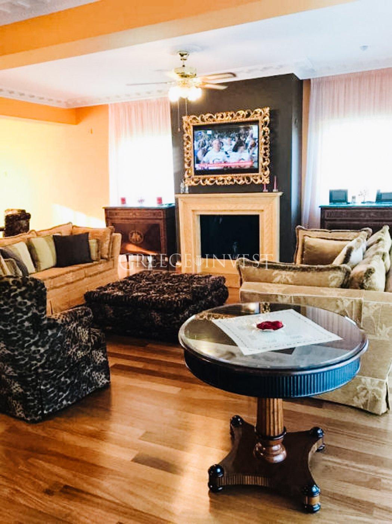
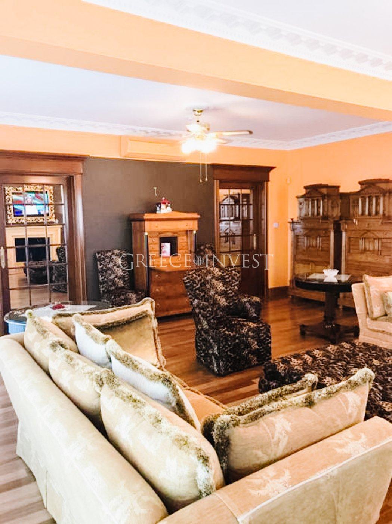
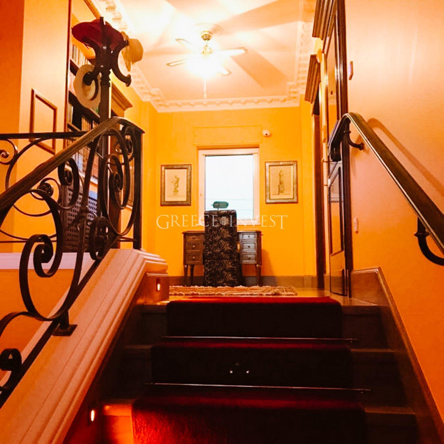
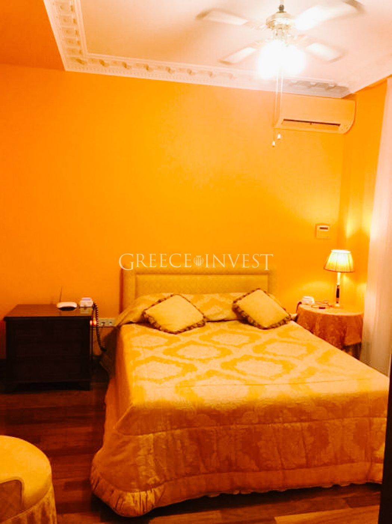
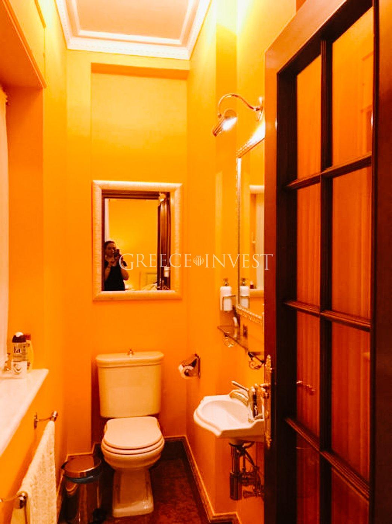

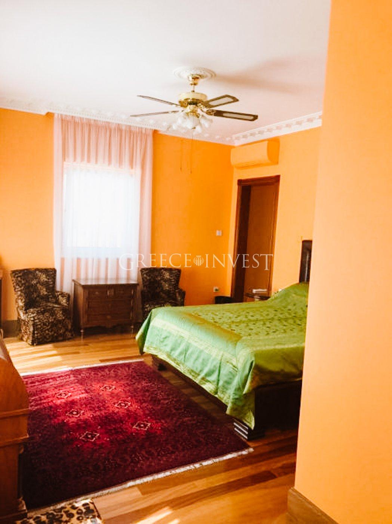
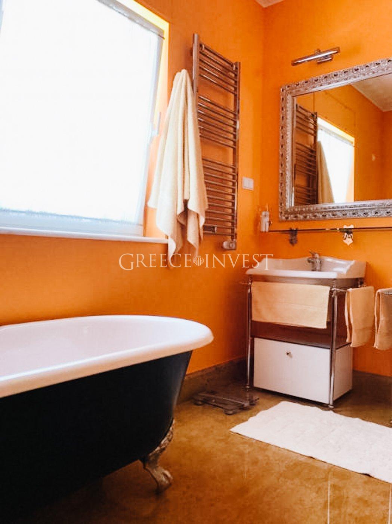
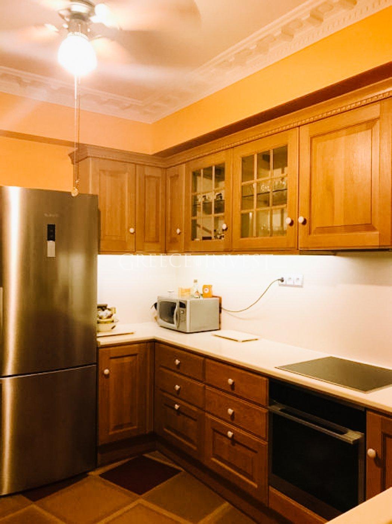
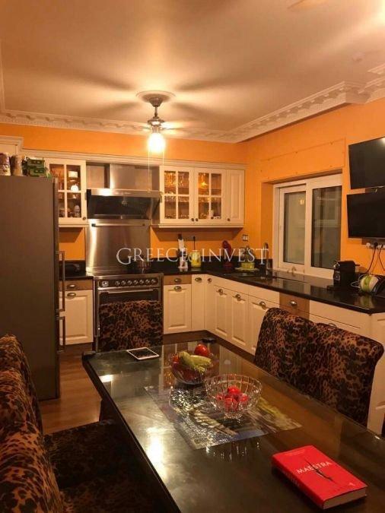
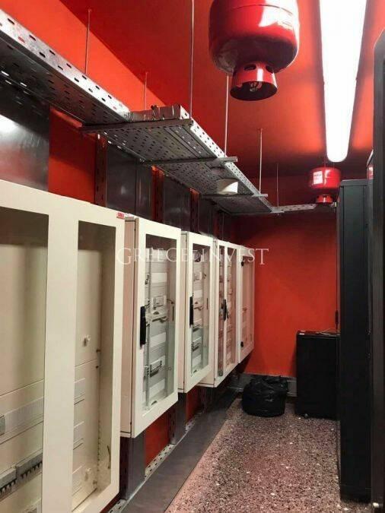
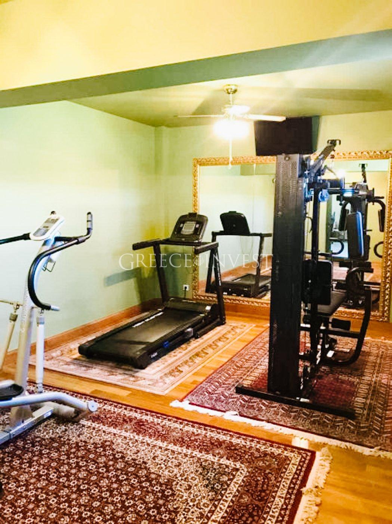












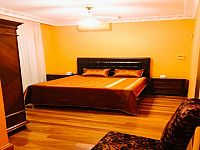





 Facebook
Facebook Pinterest
Pinterest Copy link
Copy link