Villa № 5048
| Plot area | 3800 sq.m. |
| Energy efficiency class | The issuance of the Energy Performance Certificate is in process |
Luxurious villa of 340sqm, built on 4 levels of living space (including lower level and galleries), located in Sternes, on the Akrotiri peninsula. Built on a hillside, privileged position, it offers breathtaking, panoramic views over Souda Bay and across to the majestic White Mountains of Crete. The villa features five spacious bedrooms, two innovative galleries, storage areas, office, all modern conveniences and is luxuriously fitted throughout with the highest quality materials. Positioned at a quiet and unspoiled location, the property features a 70sqm swimming pool with extensive tiled sundeck areas, outdoor pergola covered seating area, beautifully landscaped gardens with lawns and stone pathways and is entirely secured all around by stone boundary walls with iron decorative railings.
The lower level can be utilised as a fully independent guest apartment. It comprises of a fully equipped and fitted kitchen, open plan dining area and living room, a 20sqm bedroom, a shower room, toilet and a 25sqm room which can be used as additional bedroom, storage area, or be converted into a gymnasium. The lower level has direct access to the garden area. The ground floor comprises of a fully equipped kitchen, dining area, living room with wood burning fireplace, one bedroom (which alternatively can be utilised as office or playroom) and shower room with toilet. A wooden staircase leads to the first floor which comprises of the master bedroom with walk-in wardrobe, two additional bedrooms and the master bathroom. The master bedroom features wooden stairs leading to an innovative gallery, to be used as an office or sitting area. The first floor features another gallery, with wooden stairs and railings, to be used either as a sixth bedroom or office/sitting area. Both ground and first floor levels have access to 65sqm of covered terraces and verandas offering endless sea views.
High quality dark coloured wooden flooring, exposed wood beam ceilings and wooden staircases feature in most interior areas throughout the house, reinforcing the classic design feel and giving it a warm and traditional character. All window/door frames and shutters are made of high quality African solid wood. Air-conditioning is featured throughout the house, there is central heating with independent operation for each floor level, satellite TV aerial and internet connection.
The property is set on a land plot of 2100sqm, with an additional owned adjacent plot of 1700sqm which guarantees the outstanding views can never be blocked, plus can be used for the construction of a tennis court. There are a total of 50 olive trees on the property, which can yield 200-300 kilos of extra virgin, excellent grade olive oil. There is one closed garage and one covered garage next to the villa, plus a 15cubic mtr agricultural concrete water tank, with stone face. The extensive lawns and gardens are very well maintained and feature palm trees, fruit trees and a variety of plants and shrubs.
The area near Marathi beach is highly sought after for investment, as it is an unspoilt area with limited development, featuring only exclusive villas and luxury properties.
- Private pool
- Furnished
- Electrical equipment
- Dishwasher
- Satellite TV
- Internet
- Fireplace
- Air condition
- Electrical
- Solar panel
- Balcony
- Mosquito nets
- BBQ
- Parking
- Automatic irrigation system
Similar properties



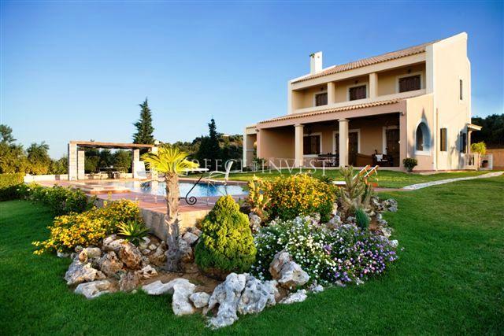
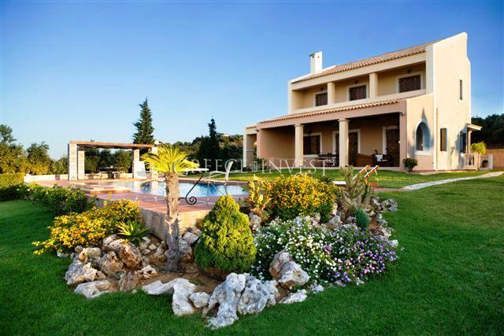
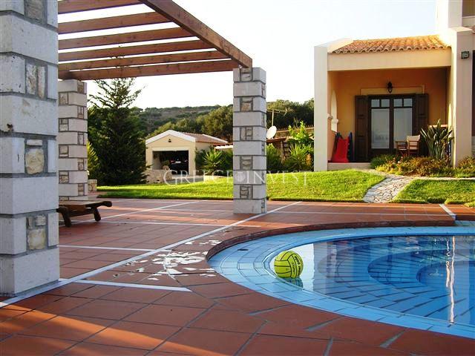
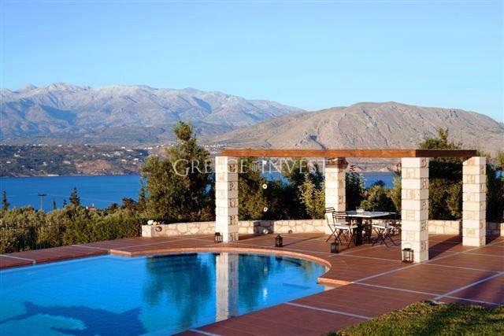

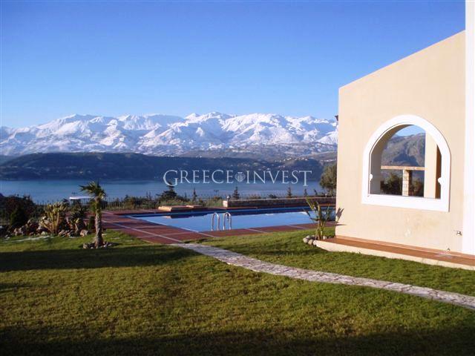
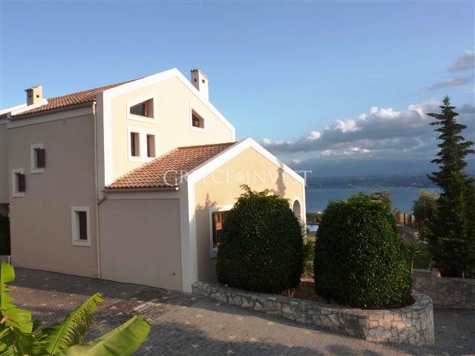
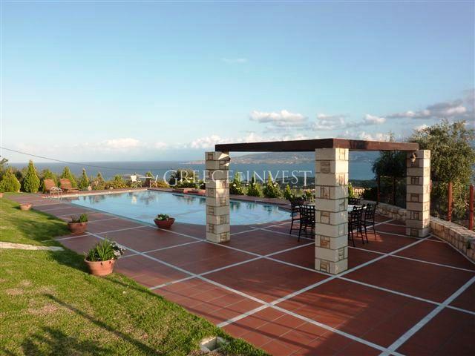
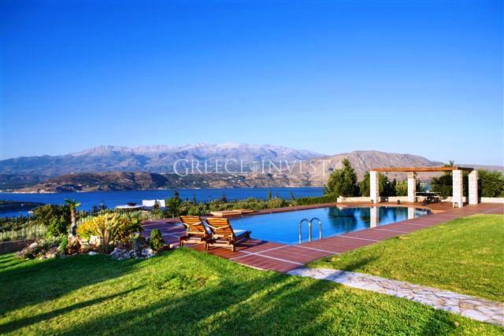
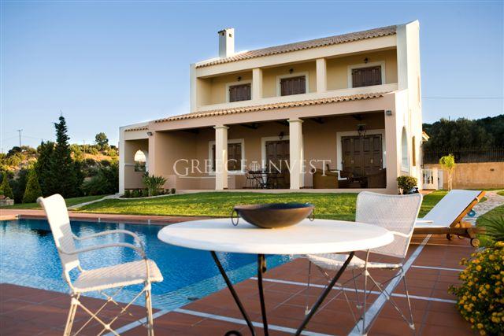
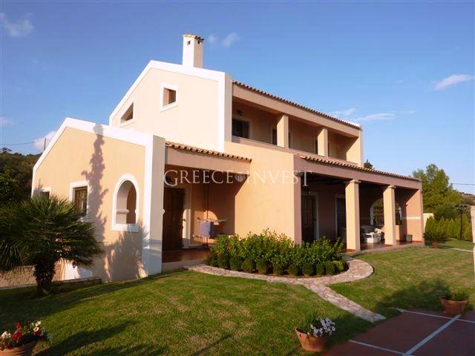
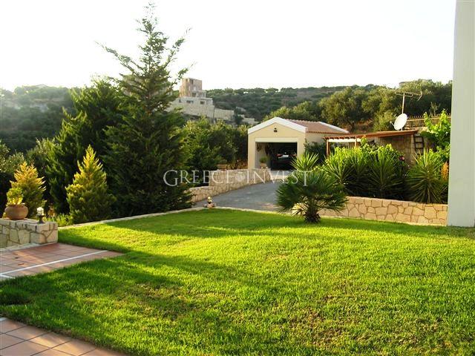
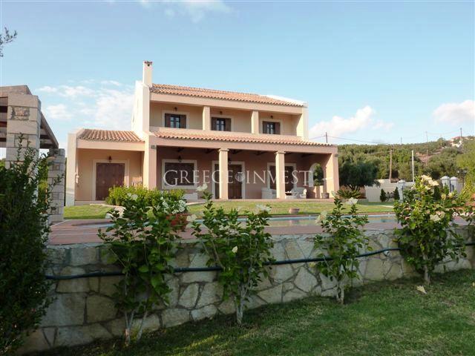
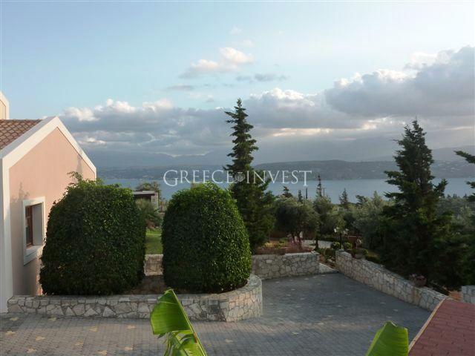
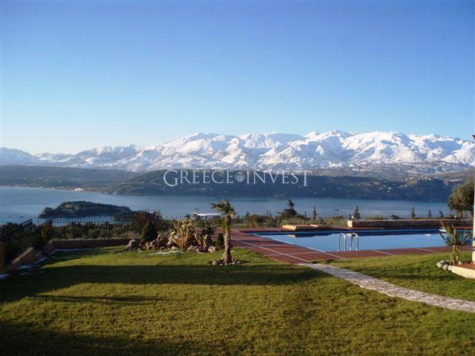
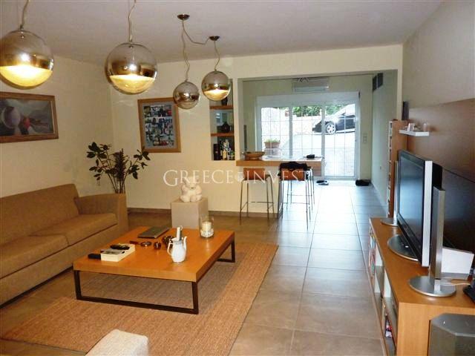
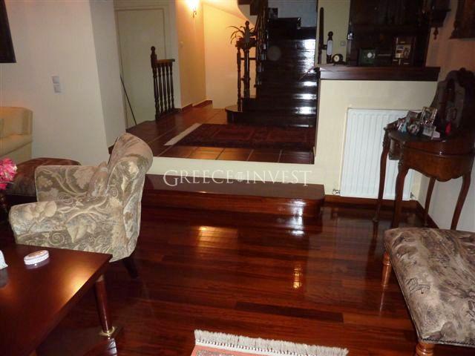
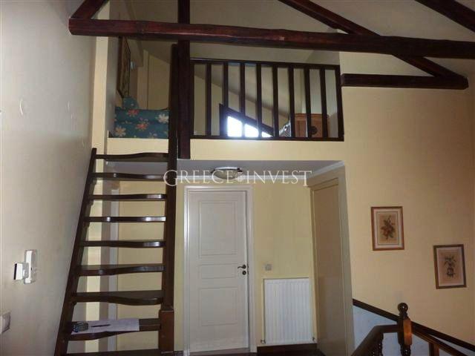
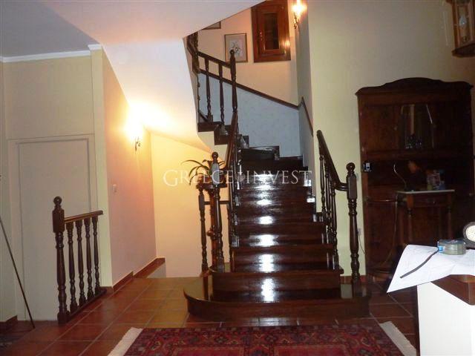
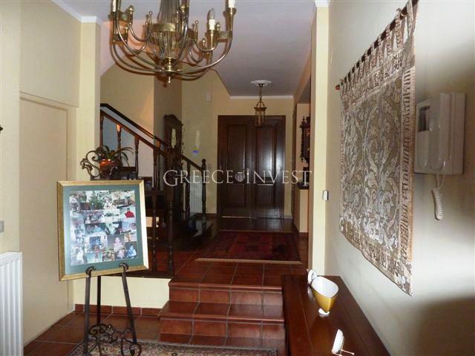
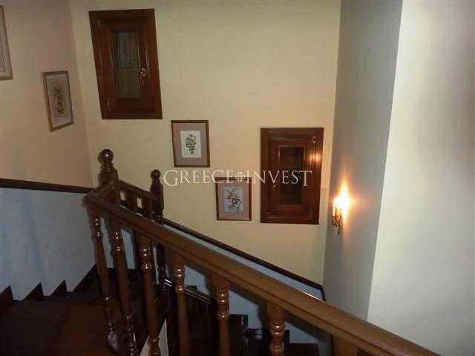
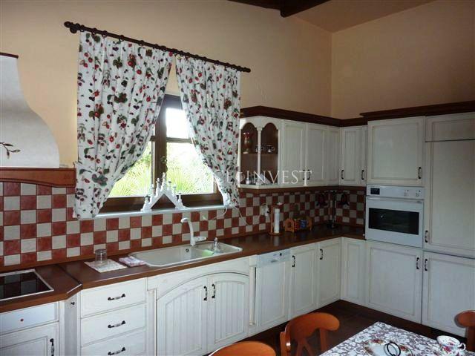




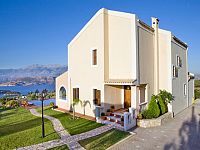













 Facebook
Facebook Pinterest
Pinterest Copy link
Copy link