Villa № 3876
650 000€
| Plot area | 4100 sq.m. |
| Energy efficiency class | The issuance of the Energy Performance Certificate is in process |
Villa Ionia was designed and built in 1986 by the architect Miltiades Kalogiannidis and his brother Michalis, a civil engineer. They take great pride in their concept of “Outside In”, bringing the beauty of the natural outdoor scenery of Corfu within the internal design of the villa. The villa was built around an olive tree which forms an attractive centerpiece around which twists a palatial marble stairway with railings with a “vine leaf” theme, accented with pot plants and an indoor vine. The villa has been lovingly cared for and restored by two actresses, a professional footballer and presently, a chartered engineer and his family. Situated in just over 1 acre (4,100 square meters) of land, the property comprises 400 square meters, split in three levels, with an upper driveway and parking area for up to 5 vehicles, and a lower driveway leading to the basement apartment, with parking for 2 vehicles. The estate is fully landscaped, with seven palm trees, eighteen olive trees, six lemon trees, six orange trees, two fig trees, two pomegranate trees, eight grape vines, twelve cypress trees, eight bougainvillea shrubs, and other ornamental plants chosen to attract butterflies and humming birds. During April and May the shrubs are alight with the glow of fireflies. A private borehole supplies water from Corfu’s main underground lake. A mains water supply is available if required. A 77 square meter swimming pool in the center of 120 square meters of sun bathing area is partly shaded by date palms and olive trees, while over 70% is in open sun. The swimming pool was reconstructed in 2009 and is fully tiled with a new pump and filtration equipment. With six underwater floodlights, the pool may be used at any time of day or night. Lower floor apartment: A luxury apartment opens directly onto the poolside. It has a large lounge diner which was built in 2008 as a garage conversion, and the fitted appliances in the kitchen are included in the sale. The apartment has two twin bedrooms, the front master bedroom opening via French windows onto the poolside. The rear bedroom is underground, and is illuminated via a casement window opening to a greenhouse above. The hallway connecting the two apartment bedrooms and kitchen/ diner leads to a shared bathroom and laundry room (also with fitted appliances included in the sale.) The windows on the apartment level are sealed double glazed units finished in wood grain finish to match the upper windows. The first floor includes four double bedrooms, all with en-suite facilities and fitted wardrobes. The master bedroom has two en-suite wash rooms and a “walk in” fitted wardrobe area. The second bedroom has a large covered balcony. The third bedroom has its own covered veranda with a kitchenette, table and chairs and private garden with a pond. The area may be approached by its own pathway and lockable French windows. The fourth bedroom is adjacent to a large study with french windows, and is suitable for up to two people “working from home”. A spacious open plan atrium with olive tree inter-connects all the first floor rooms. The upper floor is accessible via its own driveway and lockable parking area, and is the living and catering area for the main Villa. Marbled steps lead to the front door and hallway, with a cloakroom and washroom to the right and a library bookcase to the left. The expansive upper floor ceiling is open-timbered and paneled with hardwood. All upper windows and doors are in Iroko hardwood and windows are double-glazed with Georgian effect internal bars sandwiched between the glass panels. A modern kitchen was installed in 2010, and features marble worktops, industrial size stainless double sink/ drainer, dishwasher, eye level oven and microwave, gas hob, chest freezer, double door refrigerator with two sliding freezer drawers. All appliances are included in the sale. The lounge area seats twelve people comfortably.
Similar properties

№ 6556
2 000 000 €

№ 5716

№ 5715
1 300 000 €
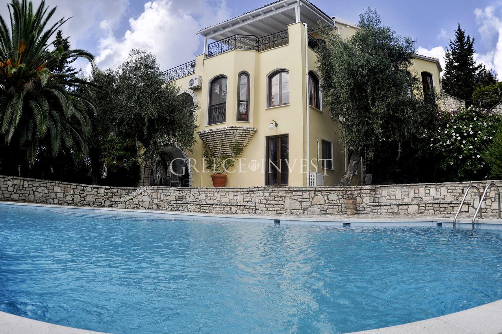
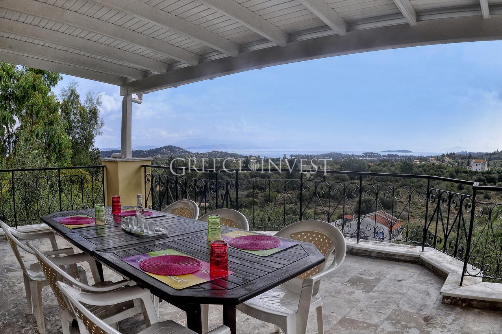
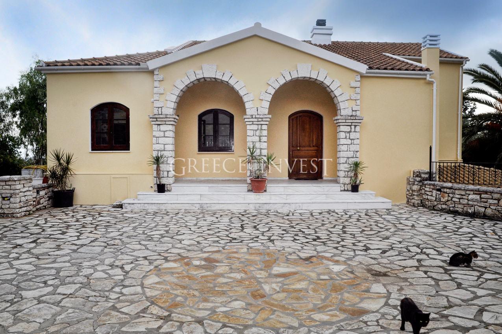
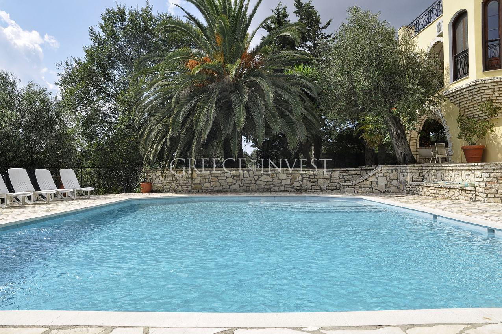
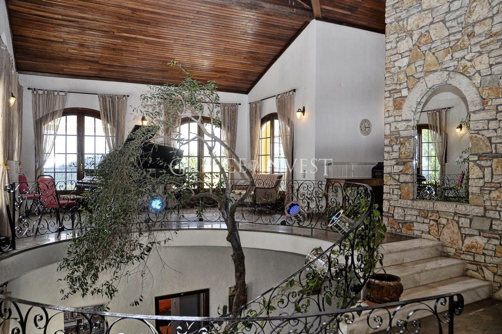
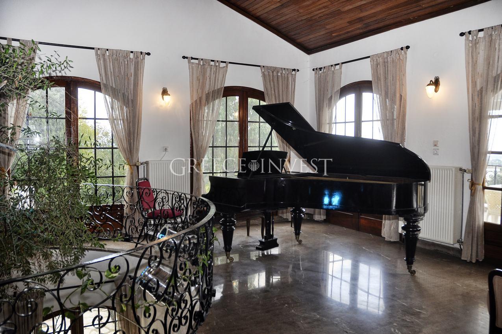

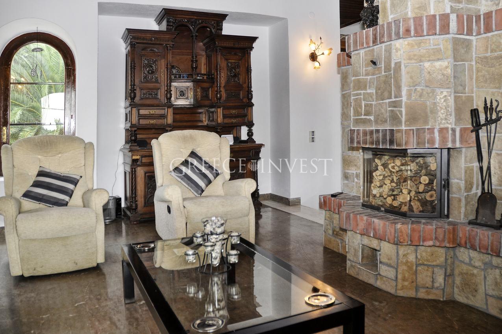
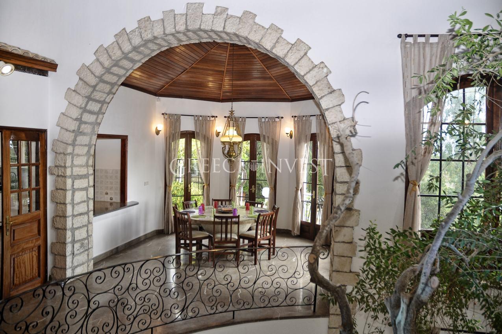

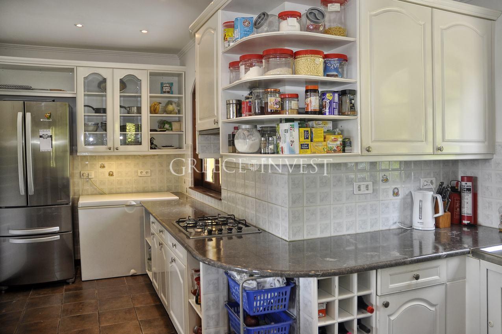
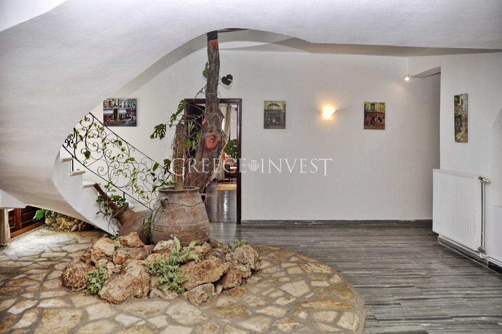
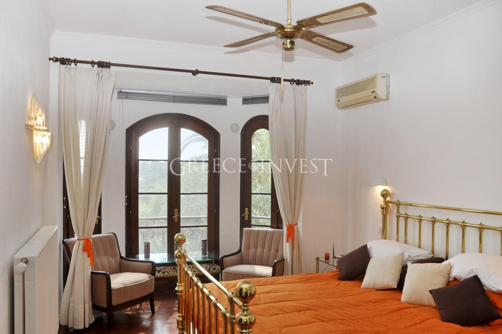
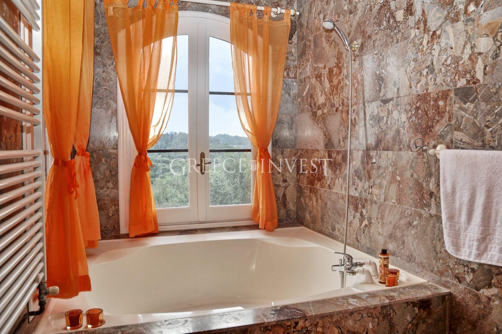
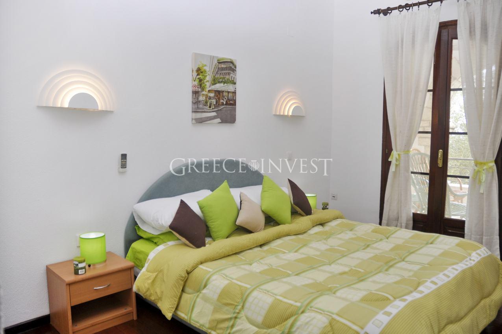
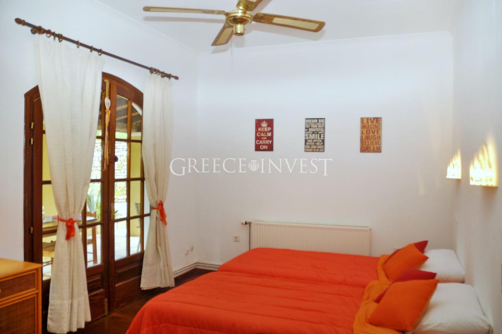
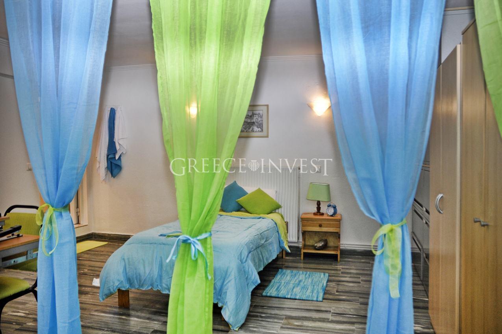

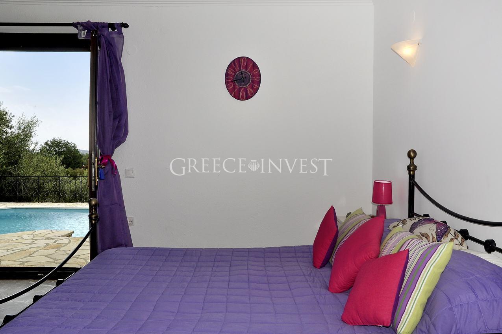
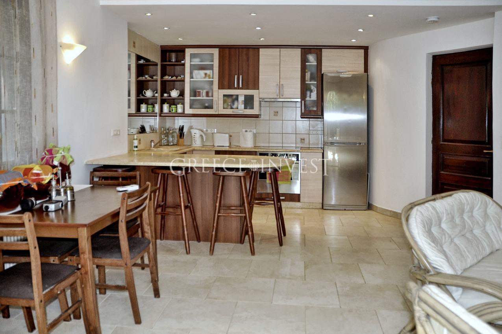
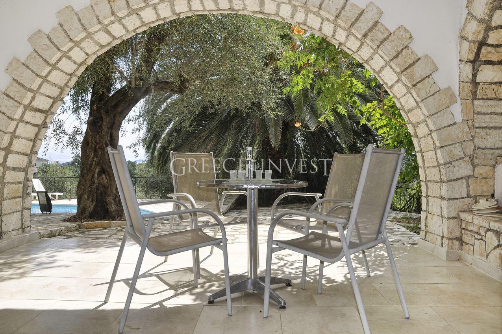
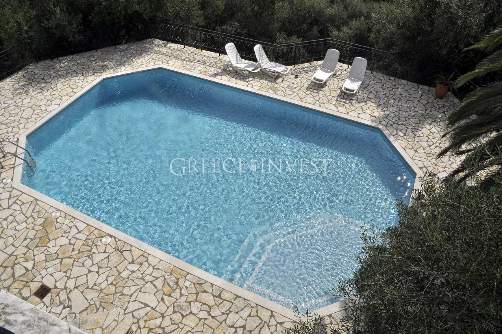

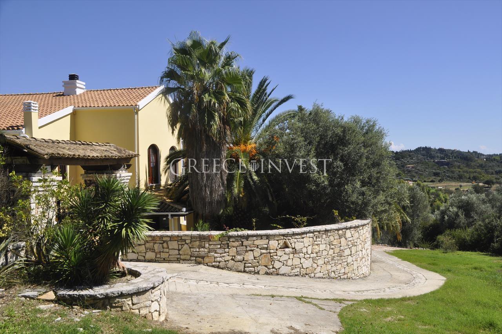
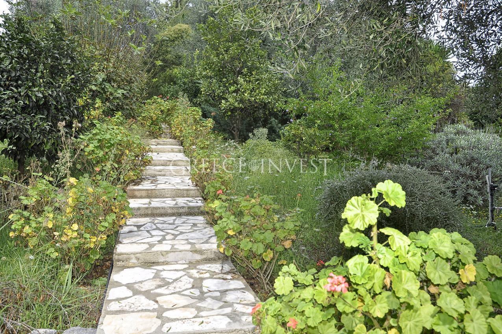







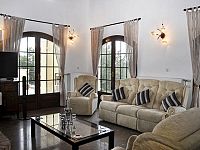


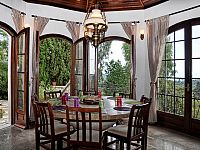








 Facebook
Facebook Pinterest
Pinterest Copy link
Copy link