Villa № 1247
1 500 000€
| Plot area | 500 sq.m. |
| Distance from the sea, m. | 600 |
| Energy efficiency class | The issuance of the Energy Performance Certificate is in process |
A mansion for sale with an area of 400 m, located on a plot of five acres on the island of Aegina, the Argosaronic Gulf.
The house is 4-storey:
- on the basement floor, with a total area of 70 m, there are: a closed garage, an engine room, a boiler room, an oil tank, a water tank and a hydraulic lift engine room.
- on the ground floor, with a total area of 110 m2, there are: a kitchen, a bathroom, a living room, a reception room, an office, a guest bedroom with a separate bathroom.
- on the second floor, with a useful area of 110 m2, there are: 1 master bedroom with separate bathroom and dressing room, 3 bedrooms with a double bed, 1 children's bedroom, 2 bathrooms, 1 toilet. In addition, on this level there is a 25m2 space (which communicates with the pool engine room) for a service bedroom with its own bathroom.
- on the third floor, with a total area of 85 m, there are: a kitchen, a dining room and a living room with a fireplace.
In the open area there is a 30 m swimming pool, shower, barbecue, gazebos, garden furniture.
The house was built in 2005 of luxury class and is equipped with built-in electrical appliances, each floor has independent heating (radiator), air conditioners, external windows with electric shutters, reinforced doors and alarm systems. A hydraulic lift serves all floors.
The mansion is located six hundred meters from the coast, and the vertical visibility is fifty meters above sea level, so all living rooms have a panoramic sea view.
The house is 4-storey:
- on the basement floor, with a total area of 70 m, there are: a closed garage, an engine room, a boiler room, an oil tank, a water tank and a hydraulic lift engine room.
- on the ground floor, with a total area of 110 m2, there are: a kitchen, a bathroom, a living room, a reception room, an office, a guest bedroom with a separate bathroom.
- on the second floor, with a useful area of 110 m2, there are: 1 master bedroom with separate bathroom and dressing room, 3 bedrooms with a double bed, 1 children's bedroom, 2 bathrooms, 1 toilet. In addition, on this level there is a 25m2 space (which communicates with the pool engine room) for a service bedroom with its own bathroom.
- on the third floor, with a total area of 85 m, there are: a kitchen, a dining room and a living room with a fireplace.
In the open area there is a 30 m swimming pool, shower, barbecue, gazebos, garden furniture.
The house was built in 2005 of luxury class and is equipped with built-in electrical appliances, each floor has independent heating (radiator), air conditioners, external windows with electric shutters, reinforced doors and alarm systems. A hydraulic lift serves all floors.
The mansion is located six hundred meters from the coast, and the vertical visibility is fifty meters above sea level, so all living rooms have a panoramic sea view.
Similar properties

№ 7455

№ 7405

№ 6895
3 700 000 €
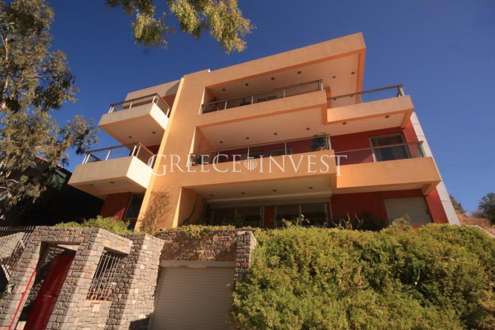
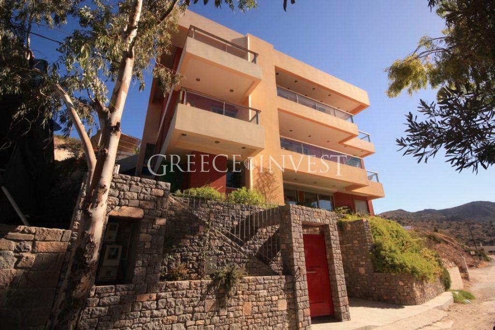
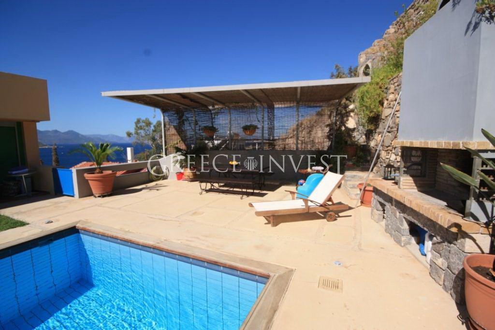
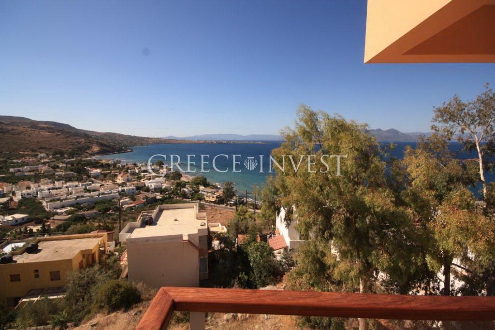
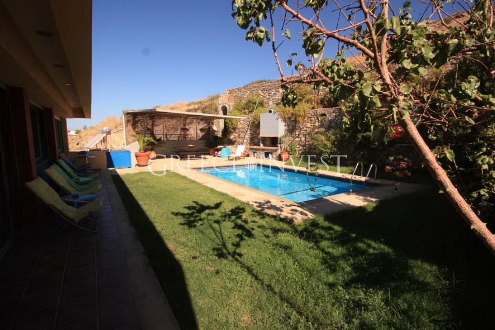
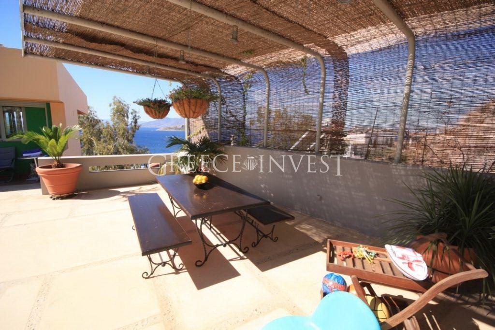
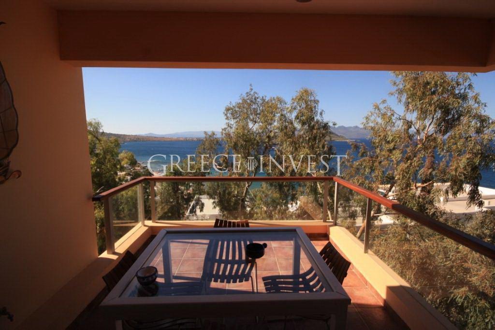
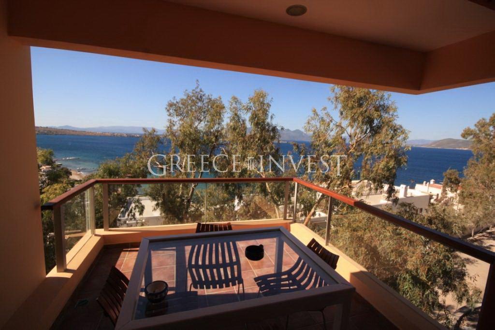
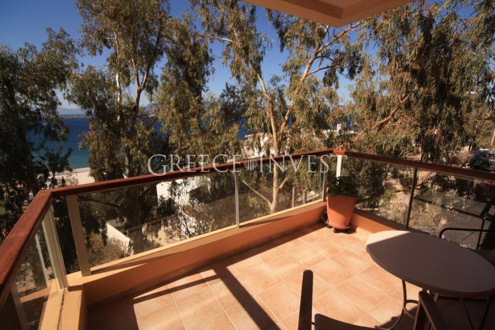
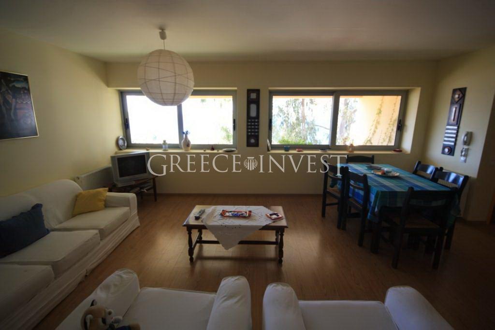
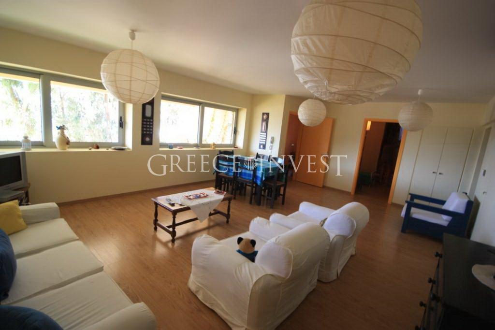
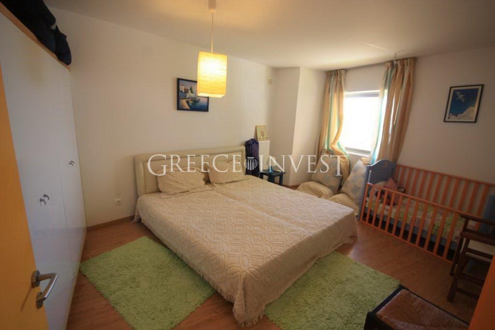
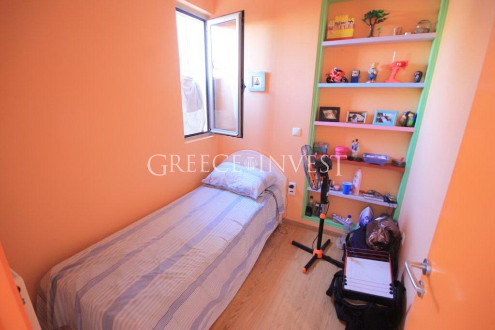
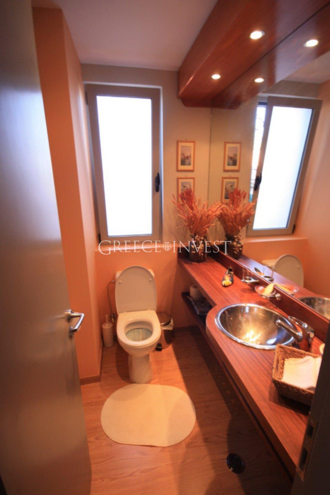
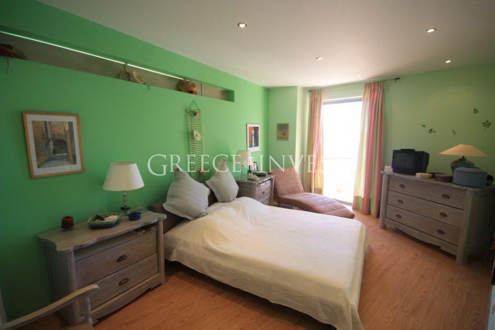
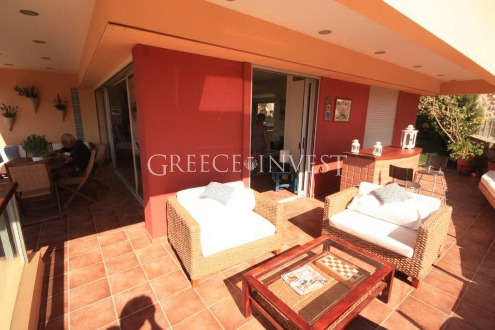
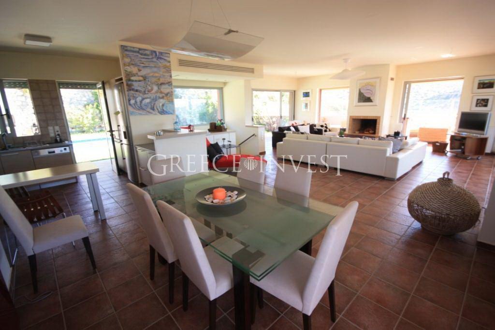
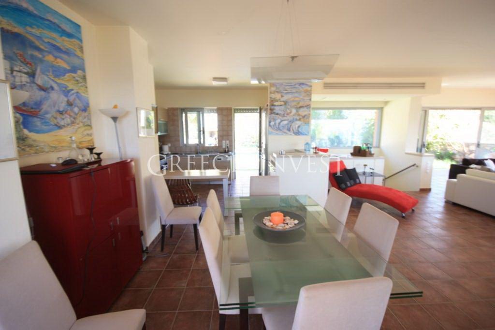
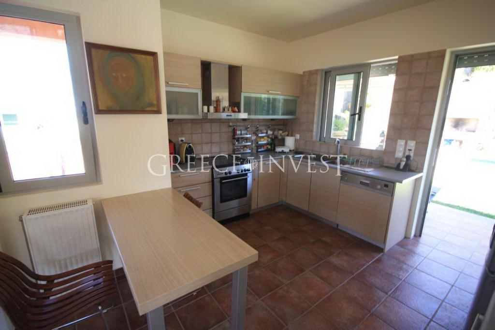
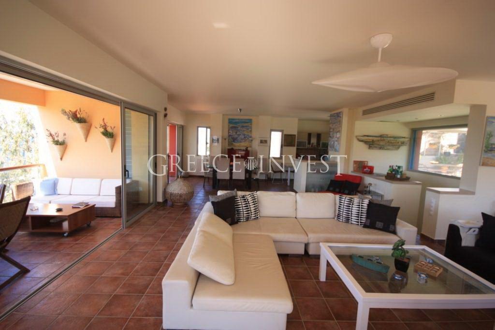
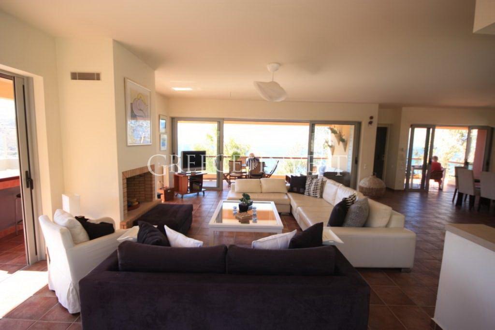
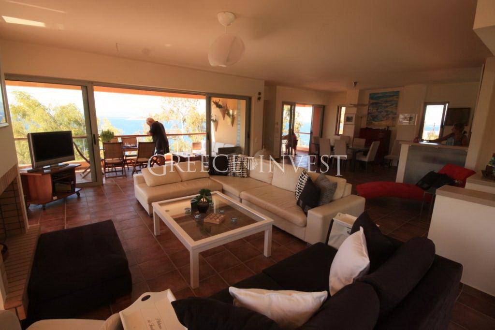


















 Facebook
Facebook Pinterest
Pinterest Copy link
Copy link