House № 4797
| Year of construction | 2007 |
| Plot area | 249 sq.m. |
| Floor | 1 floor |
| Distance from the sea, m. | 150 |
| Distance from the airport, km. | 90 |
| Energy efficiency class | The issuance of the Energy Performance Certificate is in process |
Property code: 1560 - Anthidonos Xirovrisi FOR SALE a detached house with a total area of 237 sq.m. 4 levels only 150 meters from the sea. It consists of 3 bedrooms, living room, kitchen, 2 bathrooms and WC. It was built in 2007 with energy class D and has individual heating - oil, sea view, synthetic frames, tiled floors, security door, fitted wardrobes, elevator, parking, storage 5 sq.m., garden, fireplace, A / C , alarm, electrical appliances, screens, double glazing, entrance stairs, playroom, night electricity, open space, internal staircase, balconies 40 sq.m. distance from the airport 90000 meters - Price: 250.000 € The house is a standard anti-seismic construction with steel frame on concrete foundations with 3-delta panels that allows easy conversion into the interior of the house. It has excellent thermal and sound insulation, autonomous heating per floor with very low consumption and is built on a plot of 250sqm. The house consists of 2 floors (basement, ground floor) plus an additional attic. It has large balconies on all floors overlooking the sea. The basement (80sqm) communicates internally with the ground floor and has a triple parking space, in an area of 78sqm that includes a separate room, the burner and storage. The basement floor is industrial. On the elevated ground floor (65sqm) there is a separate kitchen area with comfortable benches, living room with energy fireplace, dining area and a WC. The 1st floor (62sqm) includes 2 bedrooms, office space, comfortable bathroom with jacuzzi, and space for washing machine and dryer. Finally on the 2nd floor (30sqm) is the attic which consists of a master bedroom with kitchenette, WC with shower, and large balcony with unrestricted views. In addition, the house offers pre-installation for natural gas, pre-installation for elevator, PVC electric windows with double glazing and screens. It has the rest of the building factor. Outside it has gardens and courtyards and is located in a quiet neighborhood and 150 meters from the sea and the market.
Indoor
1 Living room, 1 Kitchen, 1 WC, Floors type: Ceramic tiles, Air condition: Yes, Attic: No, Fireplace: Yes, Playroom: Yes, Secure door: Yes, Elevator: Yes, Furnished: No, Internal staircase: Yes, Frames type: Synthetic, Double glass: Yes, Window screens: Yes, Painted: Yes, UnderFloor Heating: No
Outdoor
Garden: Yes, Lot size: 249 m², Balcony: Yes, Size of balconies: 40 m², Awning: No, Road type: Asphalt road, Orientation: North east
Extra
New development: No, Luxurious, Storage space: Yes, Solar water heating: No, Alarm: Yes, Satellite receiver: No, Airy: Yes, Bright: Yes, View: Yes, Penthouse: No, Swimming pool: No, Average monthly shared expenses: 0 €, Holiday rental: No, Pets welcome: Yes, Facade: No, Corner: No, Renovated: No, Requires renovation: No, Preserved: No, Investment: No, Neoclassical: No, Unfinished: No, Night power: Yes, Suitable for commercial use: No, Distance from sea (m): 150 meters
- Electrical equipment
- Fireplace
- Air condition
- Disel
- Mosquito nets
- Parking
Similar properties



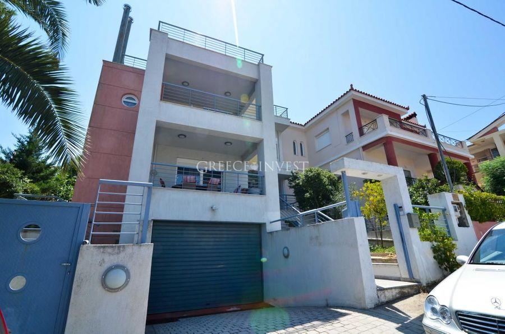
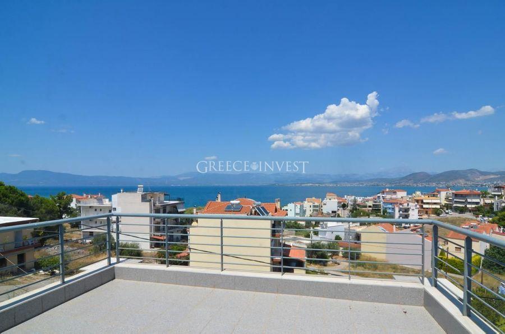
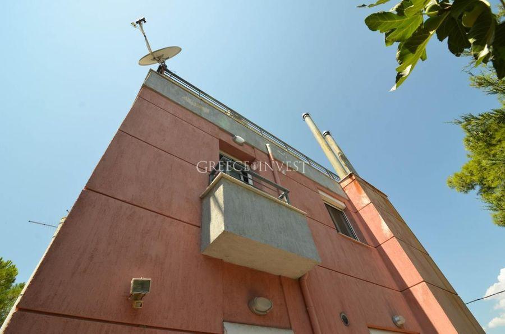
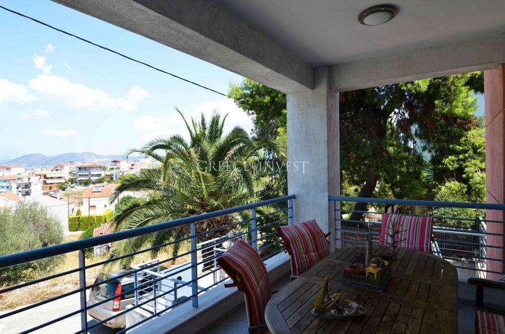

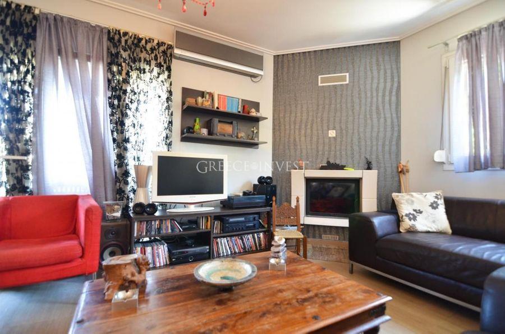
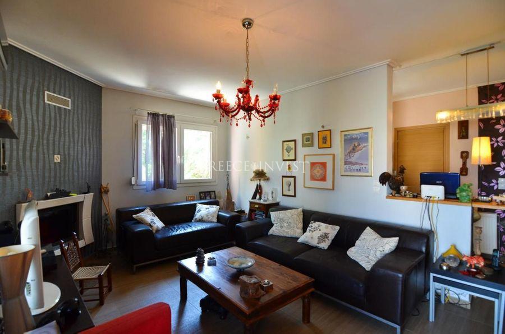
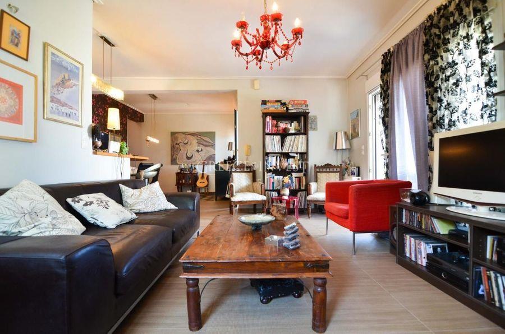
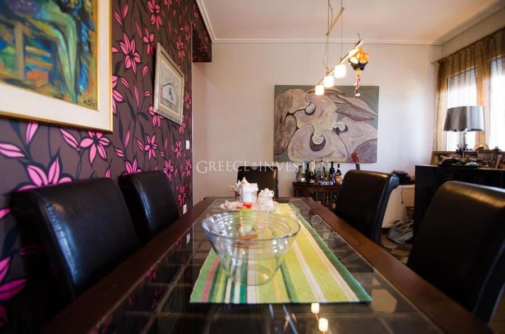
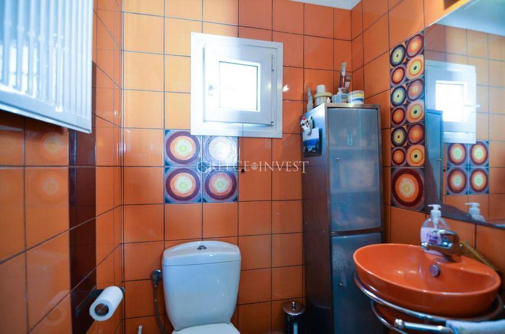
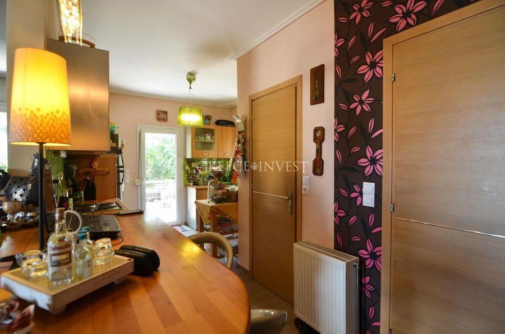
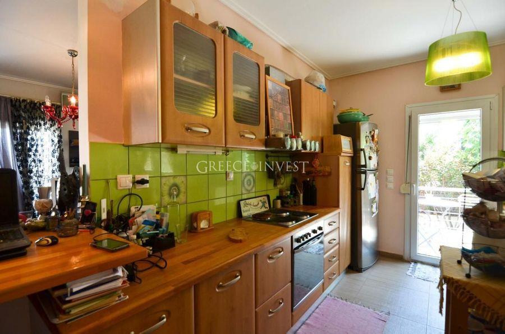
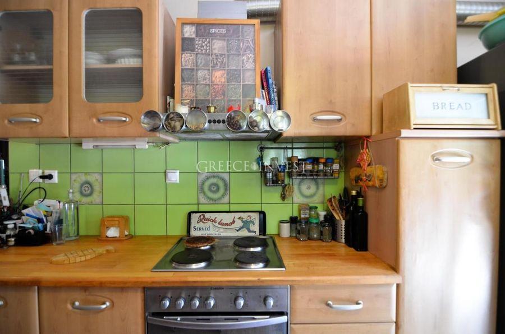

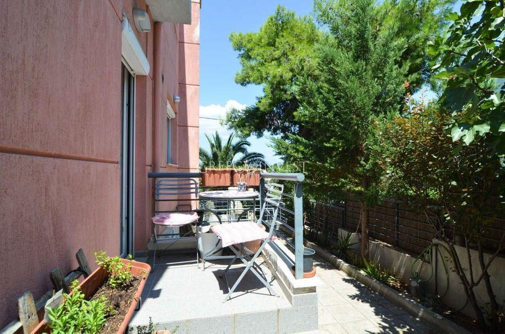
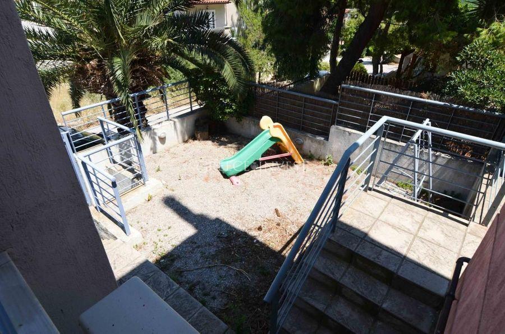
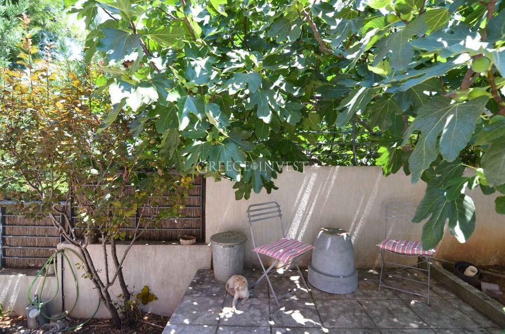

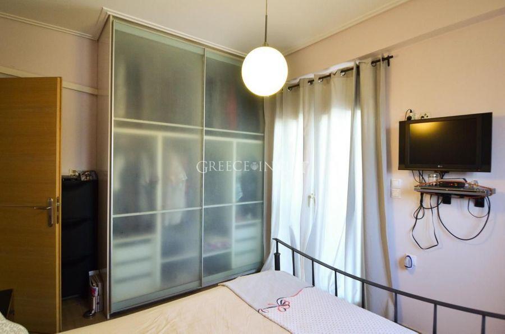

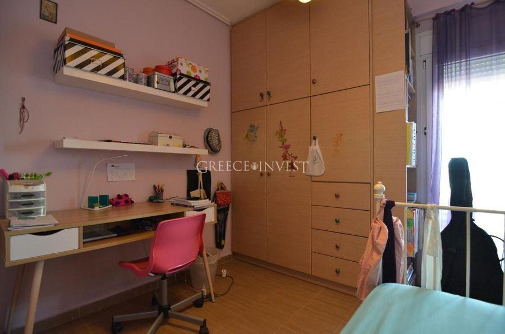
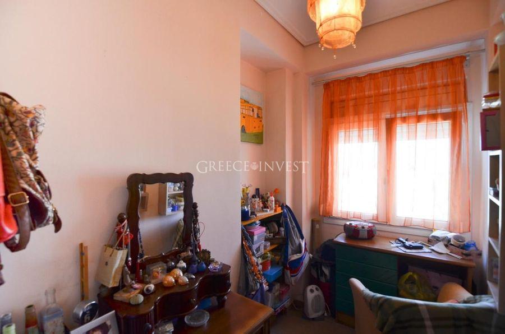

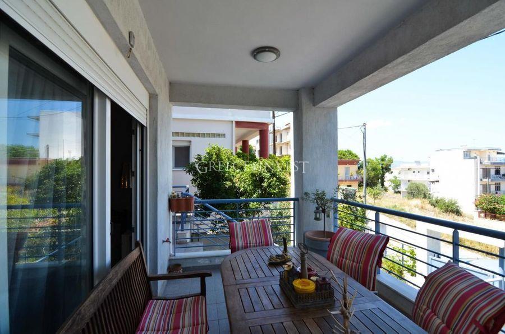
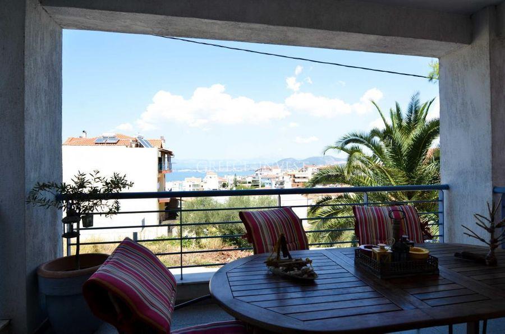




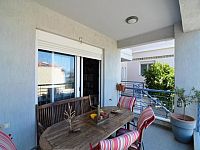








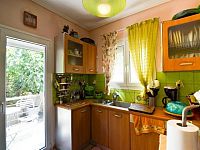




 Facebook
Facebook Pinterest
Pinterest Copy link
Copy link