House № 4026
270 000€
| Plot area | 1918 sq.m. |
| Energy efficiency class | The issuance of the Energy Performance Certificate is in process |
This house for sale in Sinies is located within a traditional hamlet comprising of 2 separate buildings. The main house is in good condition. The second building requires full renovation. There is a gate which opens onto a concreted drive which leads to a parking area next to the main house. This level of the property is also suitable for constructing a swimming pool.
Steps from this level lead to the main house which had been renovated and requires small amount of works to be lived in. This house measures 119 square meters and spreads on 2 levels. The ground floor features spacious lounge/dinning area with fire place. An arched passage way leads to the kitchen of the property.
An interior staircase leads on to the upper level and features 2 bedrooms with patio doors which lead out to a covered balcony with beautiful country side as well as distant sea views.
A doorway next to the landing of the staircase leads outside to a covered balcony and to the second building of the house which measures 35 square meters and could be converted to a separate annex.
The main house features traditional character with arches on the ground level and carved stone pillars. The grounds of the property are planted with olive trees and other fruit trees.
The house is within easy reach to Avlaki and San Stephano beaches as well as Kassiopi further North.
Similar properties

№ 4166

№ 4150

№ 4147
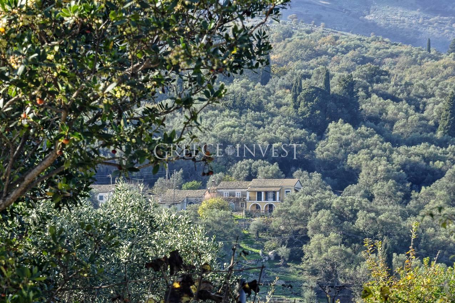
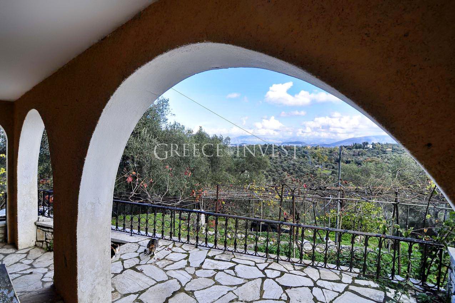
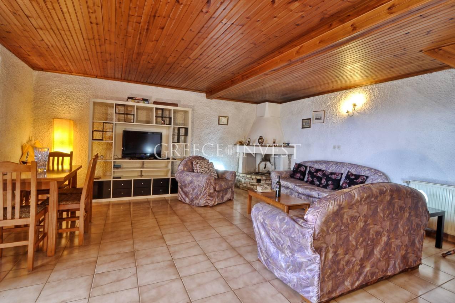
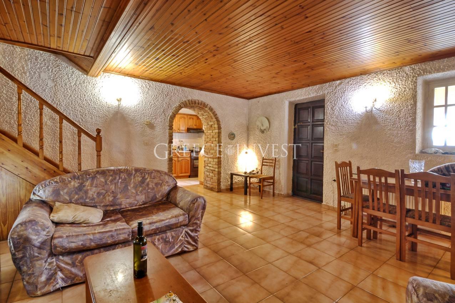
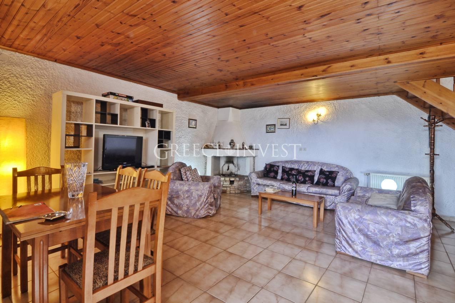
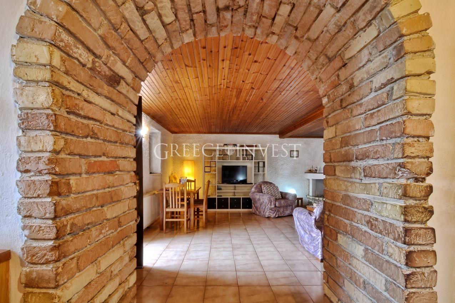
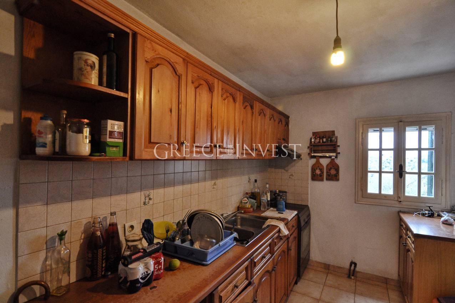
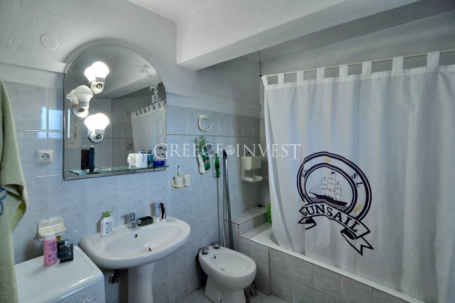
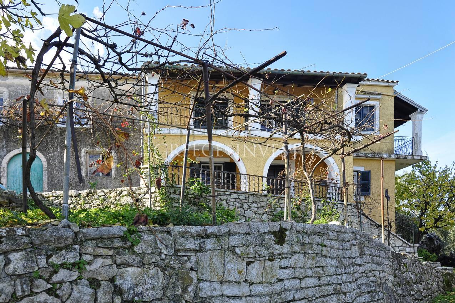
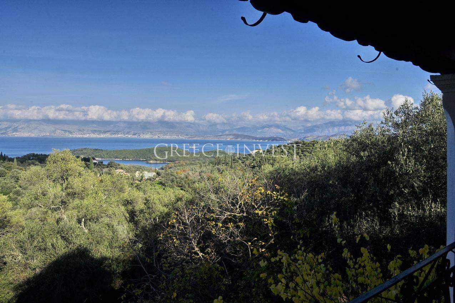
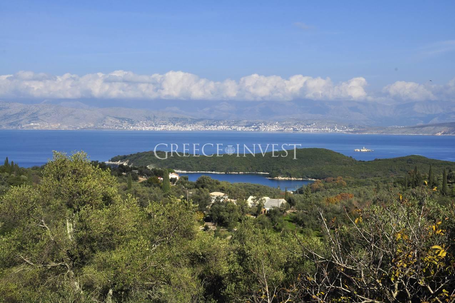
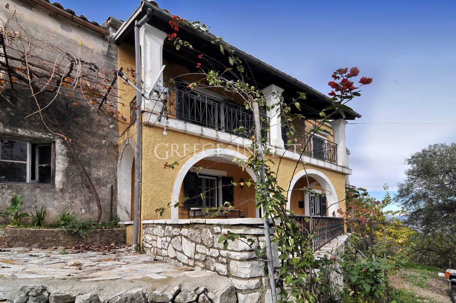
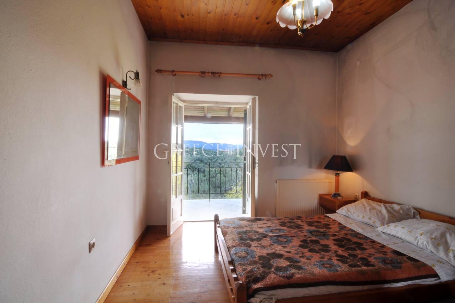
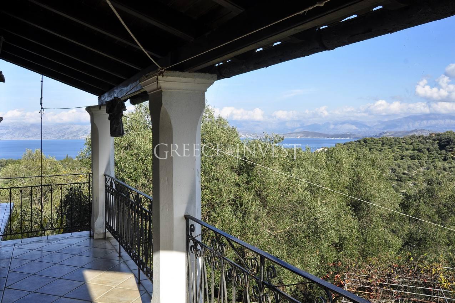
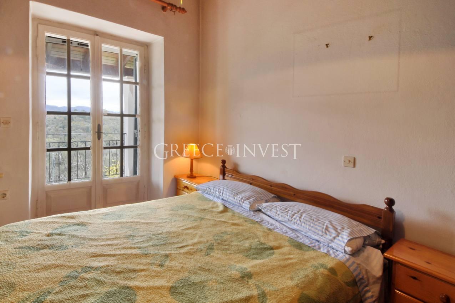
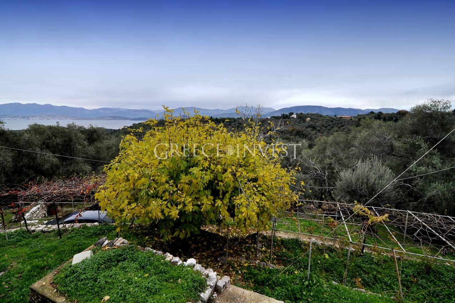
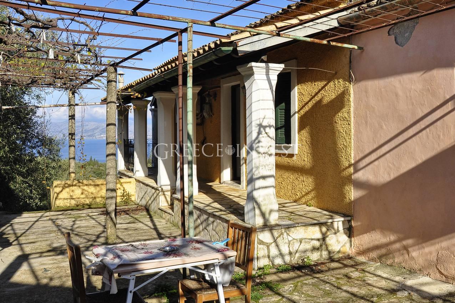
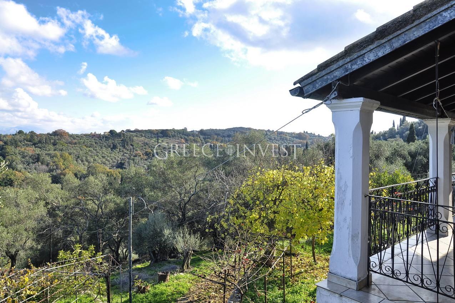
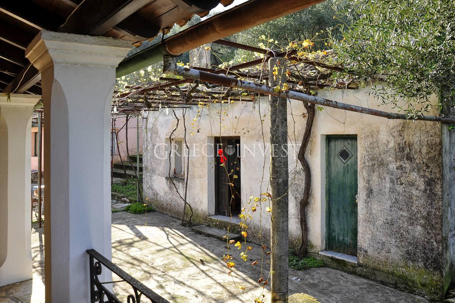
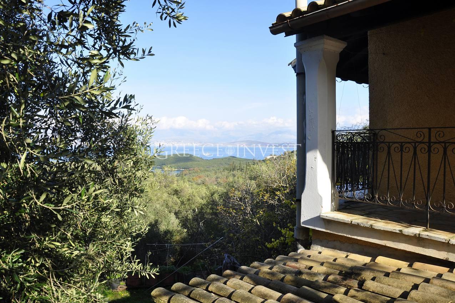
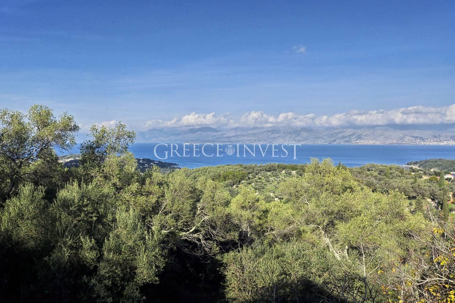
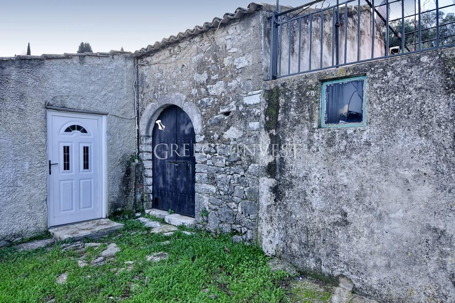
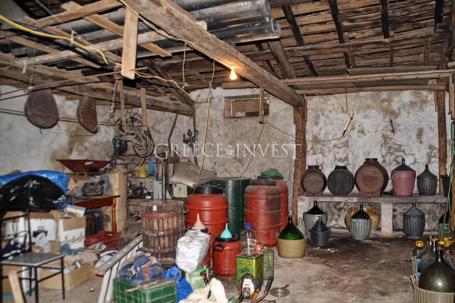
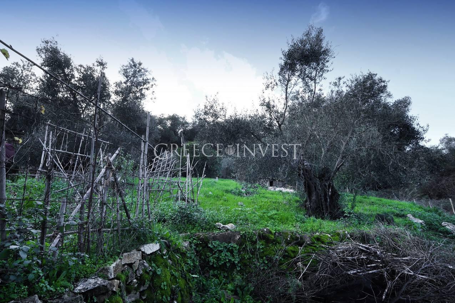
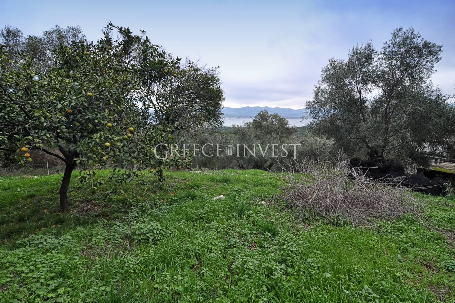
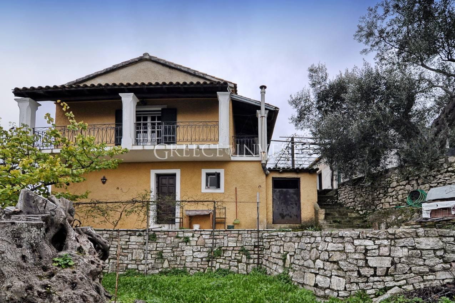


















 Facebook
Facebook Pinterest
Pinterest Copy link
Copy link