Villa № 3135
950 000€
| Plot area | 2665 sq.m. |
| Distance from the sea, m. | 15000 |
| Distance from the airport, km. | 15000 |
| Energy efficiency class | The issuance of the Energy Performance Certificate is in process |
Villa for sale in the Attica / Pallini area. 15 km from the sea, 15 km from the Athens airport, 18 km from the port of Rafina, 20 km from the center of Athens.
Built in 1965, the villa was completely renovated both externally and internally in 2014.
The total area of the estate is 724 m2, divided into 2 independent houses of 500 m2, 200 m2 and a guest house of 24 m2
Land area - 2,665 m2
Main house of 500 m2 on two floors:
1st level - large living room, dining area, kitchen (40 m2) with an island of 4 meters and a dining room for 8 people, staff room, bedroom, warehouse, laundry, sauzel.
2nd level - 2 master bedrooms with fireplaces, dressing rooms and access to the veranda, an office (can make an additional bedroom), on the roof there is a veranda with a canopy.
House 200 m2:
living room combined with dining area, kitchen, guest sauna, 2 master bedrooms, dressing room, study, playroom, rooftop veranda with a canopy.
Guest house 24 m2:
living room with kitchenette, bedroom and bathroom.
All houses with separate entrances.
Inside: autonomous heating system, hot and cold Funcoil, security cameras, alarm, double glazing, armored doors. Sold unfurnished.
In the courtyard:
the plot is fenced with a fence and green densely planted trees, a garden with many fruit trees and decorative flowers. Swimming pool 87 m2, barbecue, traditional oven, parking space.
Built in 1965, the villa was completely renovated both externally and internally in 2014.
The total area of the estate is 724 m2, divided into 2 independent houses of 500 m2, 200 m2 and a guest house of 24 m2
Land area - 2,665 m2
Main house of 500 m2 on two floors:
1st level - large living room, dining area, kitchen (40 m2) with an island of 4 meters and a dining room for 8 people, staff room, bedroom, warehouse, laundry, sauzel.
2nd level - 2 master bedrooms with fireplaces, dressing rooms and access to the veranda, an office (can make an additional bedroom), on the roof there is a veranda with a canopy.
House 200 m2:
living room combined with dining area, kitchen, guest sauna, 2 master bedrooms, dressing room, study, playroom, rooftop veranda with a canopy.
Guest house 24 m2:
living room with kitchenette, bedroom and bathroom.
All houses with separate entrances.
Inside: autonomous heating system, hot and cold Funcoil, security cameras, alarm, double glazing, armored doors. Sold unfurnished.
In the courtyard:
the plot is fenced with a fence and green densely planted trees, a garden with many fruit trees and decorative flowers. Swimming pool 87 m2, barbecue, traditional oven, parking space.
- Shared pool
- Fireplace
- Parking
Similar properties

№ 7455

№ 7405

№ 6895
3 700 000 €
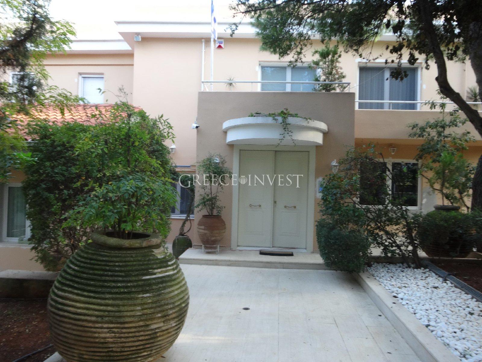
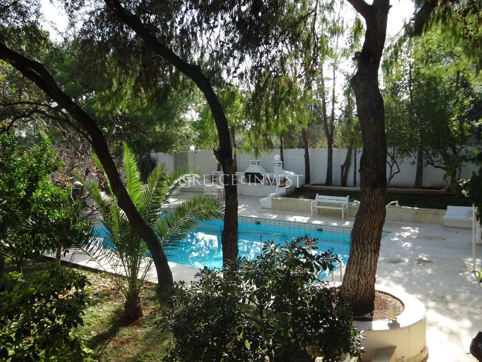

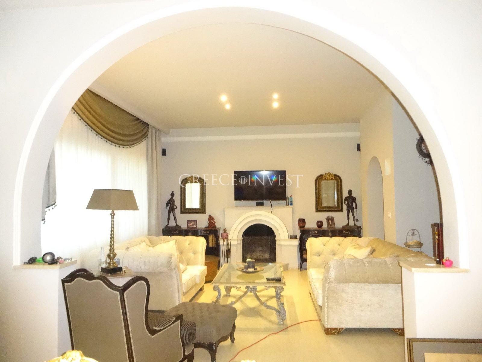

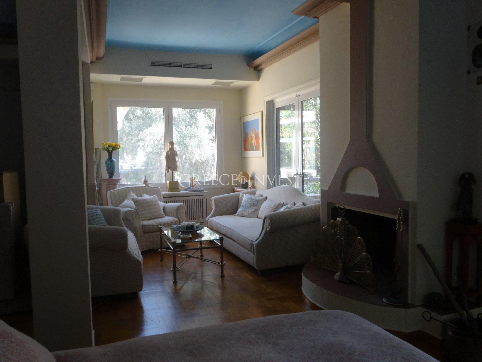

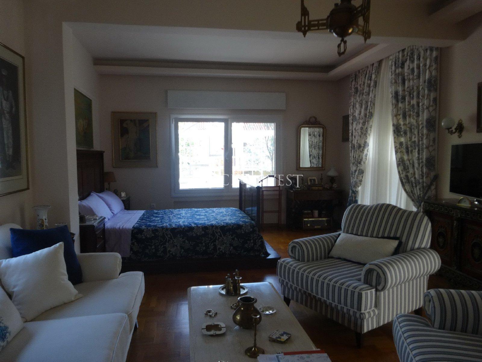
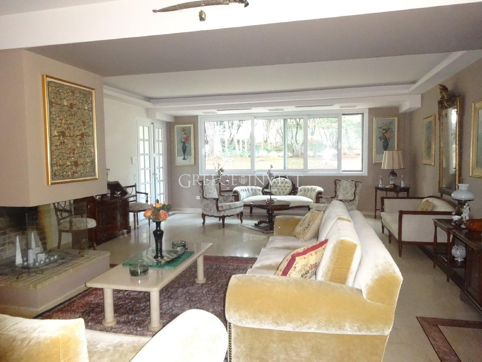

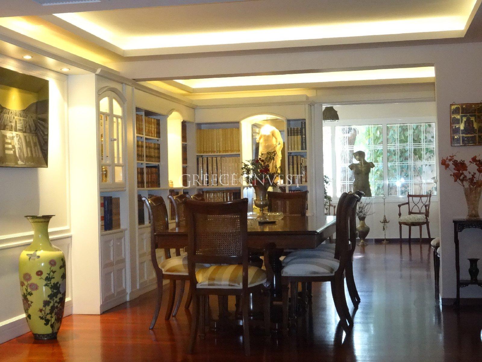
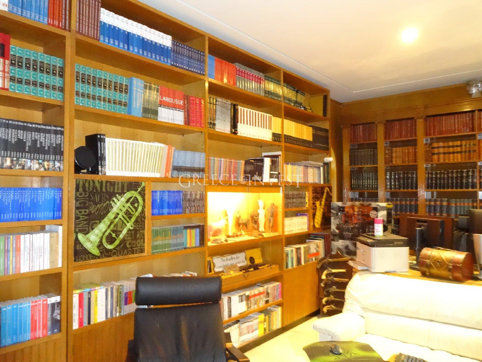
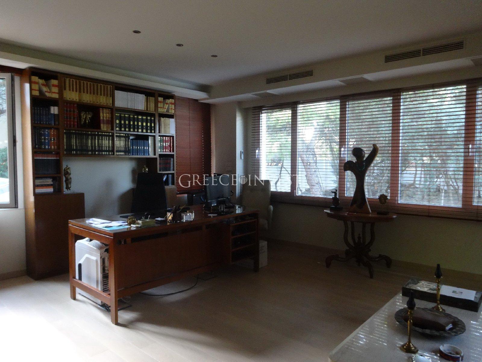
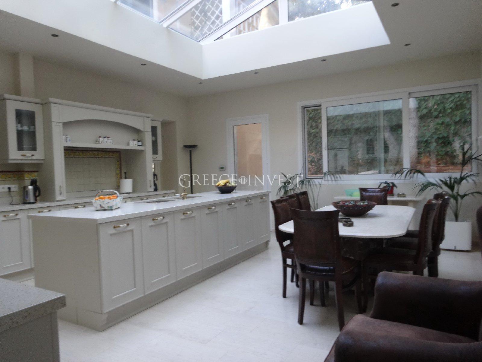
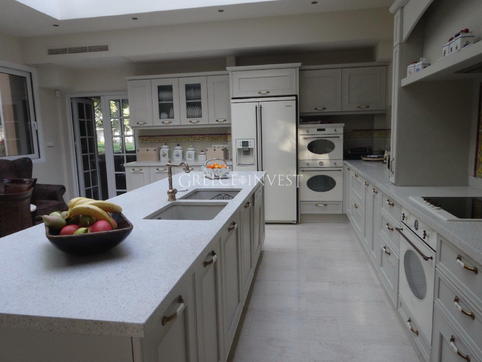
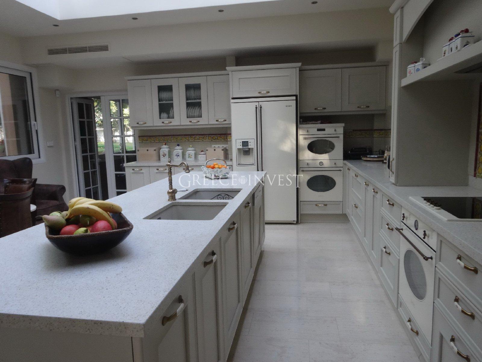
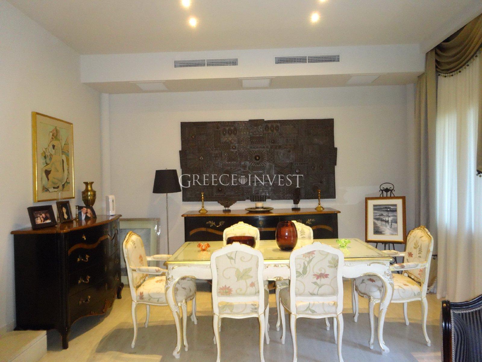
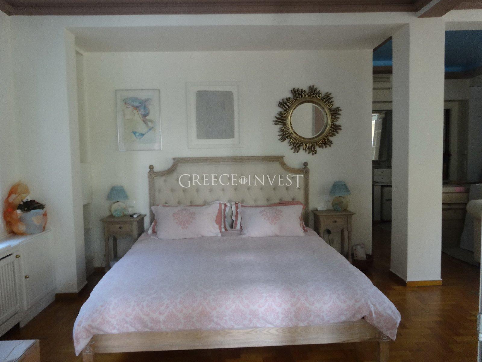
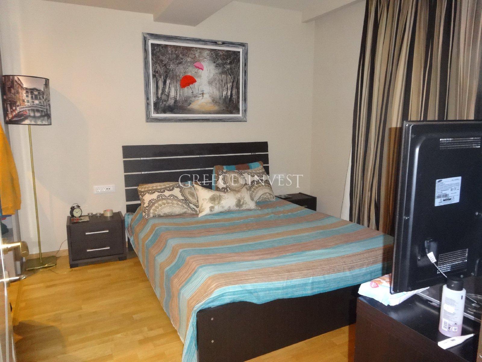
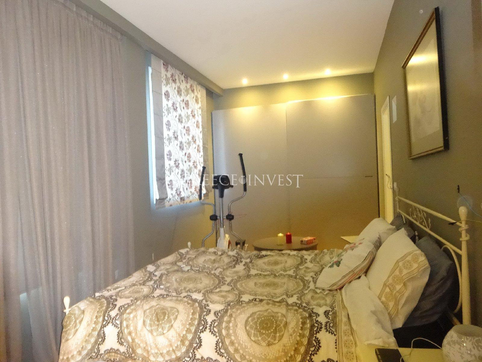
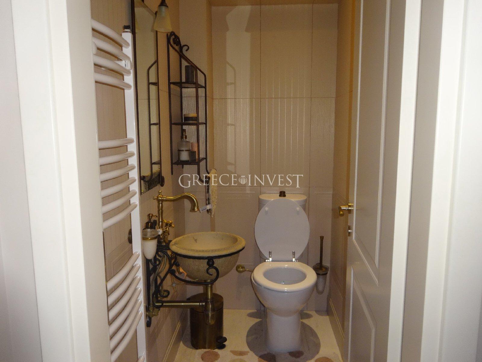
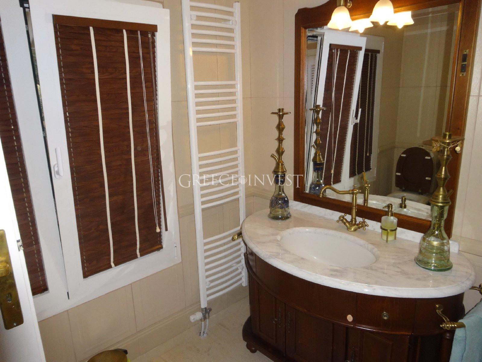
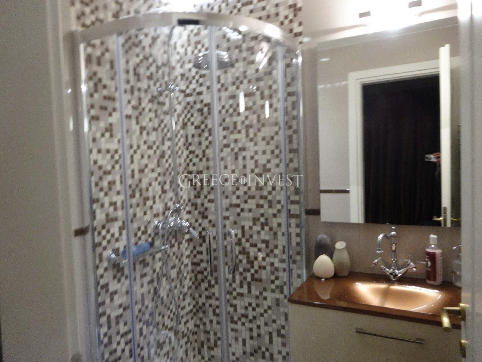


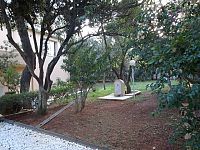

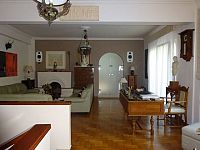

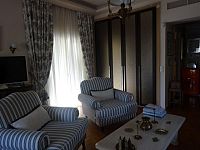


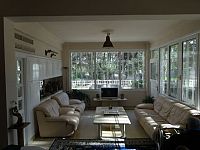








 Facebook
Facebook Pinterest
Pinterest Copy link
Copy link